C$1,199,900
 C$
C$120 Highlands Blvd, Cavan Monaghan, Ontario, L0A 1G0
MLS - #X11918573
Description
Absolutely stunning, 3123 sq ft home (one of the largest models) with custom designed interior, like something out of a magazine! Gorgeous light oak, matte finished wide plank hardwood floors & matching hardwood staircase, smooth ceilings throughout entire home. Fantastic layout features separate main floor office with big bright windows, large dining room & open concept great room/kitchen spanning the entire back of the house with as fireplace. Quality kitchen cabinetry, quartz counters & vintage-inspired subway tile backsplash. Unique kitchen layout with bonus pantry/coffee bar. Amazing main floor mudroom with double closets, built-in benches/hooks & entry from both the garage and backyard. Upper level features 4 large bedroom & 3 full bathrooms. Primary with walk-in closet & bonus dressing room, ensuite bath including frame-less glass shower & free-standing tub, all secondary bedrooms, beautifully designed with ship-lap walls. Finished exercise room or potentially 5th bedroom in basement, the remainder of the unspoiled basement is awaiting your personal touch. Sought-after Millbrook neighborhood walking distance to downtown shops & restaurants, public school & miles of trails! Easy access just 5 mins from the highway!
Last check for updates
Property type
Detached
Style
2-Storey
Community
Millbrook
Lot size
5,289 Sqft
Garage spaces
2
Home Overview
Mls® #
X11918573
Building size
3000-3500
Status
Active
Property sub type
Taxes
$7,898
Tax year
2024
Maintenance fee
N/A
Year built
--
Interior
# total bathrooms
4
# Full baths
4
# of above grade bedrooms
4
# of rooms
12
Family room available
No
Laundry information
Upper
Exterior
Construction materials
Stone
Other structures
# garage spaces
2
# parking spaces
4
Garage features
Attached
Has basement (y/n)
Yes
Has garage (y/n)
Yes
Drive
Private
Amenities / Utilities
Cooling
Central Air
Heat source
Gas
Heat type
Forced Air
Sewers
Sewers
Location
Water source
Municipal
Area
Peterborough
Community
Millbrook
Community features
Fenced Yard, Golf, Park, Place Of Worship, Rec Centre, School
Directions
Fallis Line & Highlands Blvd.
 Walk Score for 120 Highlands Blvd
Walk Score for 120 Highlands Blvd
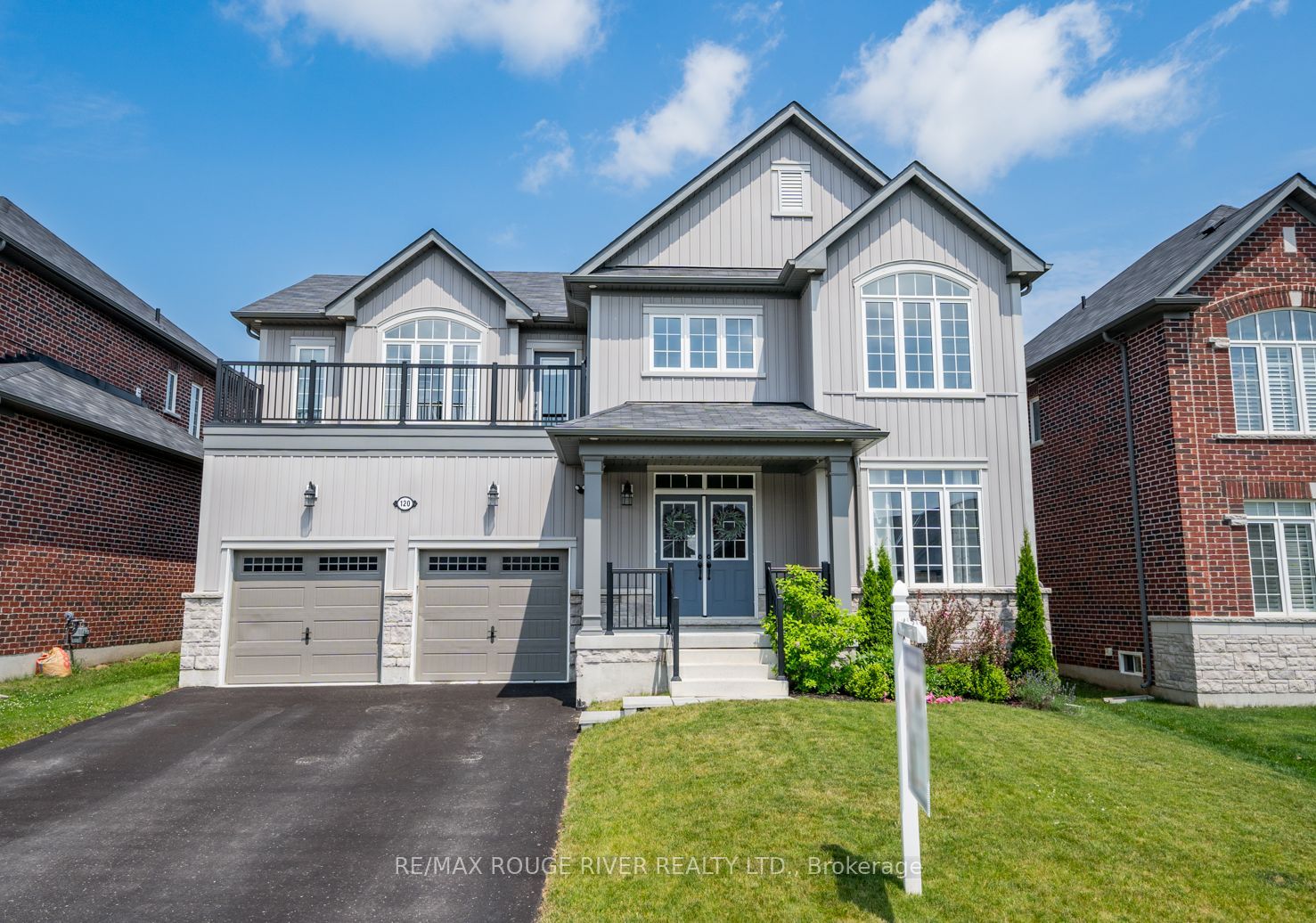
Schedule a viewing
Map View
Mortgage Calculator
$ /mo
$ /mo
Your Estimated Monthly Mortgage Payment.
Steps to calculate your payments using a mortgage calculator
1. Determine the purchase price of the home.2. Calculate the down payment (usually 5-20% of the purchase price in Canada).
3. Subtract the down payment from the purchase price to get the mortgage amount.
4. Choose a mortgage term (typically 5 years in Canada) and amortization period (usually 25-30 years).
5. Determine the interest rate (check current rates from Canadian lenders).
6. Use a mortgage calculator or formula to determine the monthly payment based on the mortgage amount, interest rate, and amortization period.
7. Factor in additional costs like property taxes, home insurance, and possibly mortgage insurance if the down payment is less than 20%.
8. Consider the impact of making accelerated bi-weekly payments instead of monthly payments to pay off the mortgage faster.
9. Review the total interest paid over the life of the mortgage.
10. Ensure the monthly payments fit within your budget, typically not exceeding 32% of your gross monthly income for housing costs.
Terms Explained
Home Value: The current market value or purchase price of the property.Down Payment: The initial upfront portion of the total home purchase price paid by the buyer.
Mortgage Amount: The amount borrowed from a lender to purchase the home (Home Value minus Down Payment).
Interest Rate: The percentage charged by the lender for borrowing the money, usually expressed as an annual rate.
Mortgage Term: The length of time your mortgage agreement and interest rate are in effect (typically 1-5 years in Canada).
Amortization Period: The total length of time it will take to pay off the entire mortgage (usually 25-30 years in Canada).
Monthly Payment: The amount paid each month towards the mortgage, including principal and interest.
Principal: The original amount borrowed, which decreases as payments are made.
CMHC Insurance: Mortgage default insurance required for down payments less than 20% of the home's value.
Property Taxes: Annual taxes levied by local governments based on the property's assessed value.
Home Insurance: Coverage to protect the property against damage or loss.
Land Transfer Tax: A tax paid to the provincial government when purchasing a property.
Closing Costs: Additional expenses incurred when finalizing a home purchase (legal fees, inspections, etc.).
Prepayment Privileges: Options to pay extra towards the mortgage without penalties.
Fixed Rate Mortgage: A mortgage where the interest rate remains constant for the term.
Variable Rate Mortgage: A mortgage where the interest rate can fluctuate based on the prime rate.
Refinancing: The process of replacing an existing mortgage with a new one, often to take advantage of better terms or rates.
These terms are commonly used in mortgage calculations and discussions about home financing in Canada.
Book a Showing!
Check out this home
Frequently Asked Questions about this property
Explore New Listings in Cavan%20Monaghan
Explore All
$999,000

$1,199,900
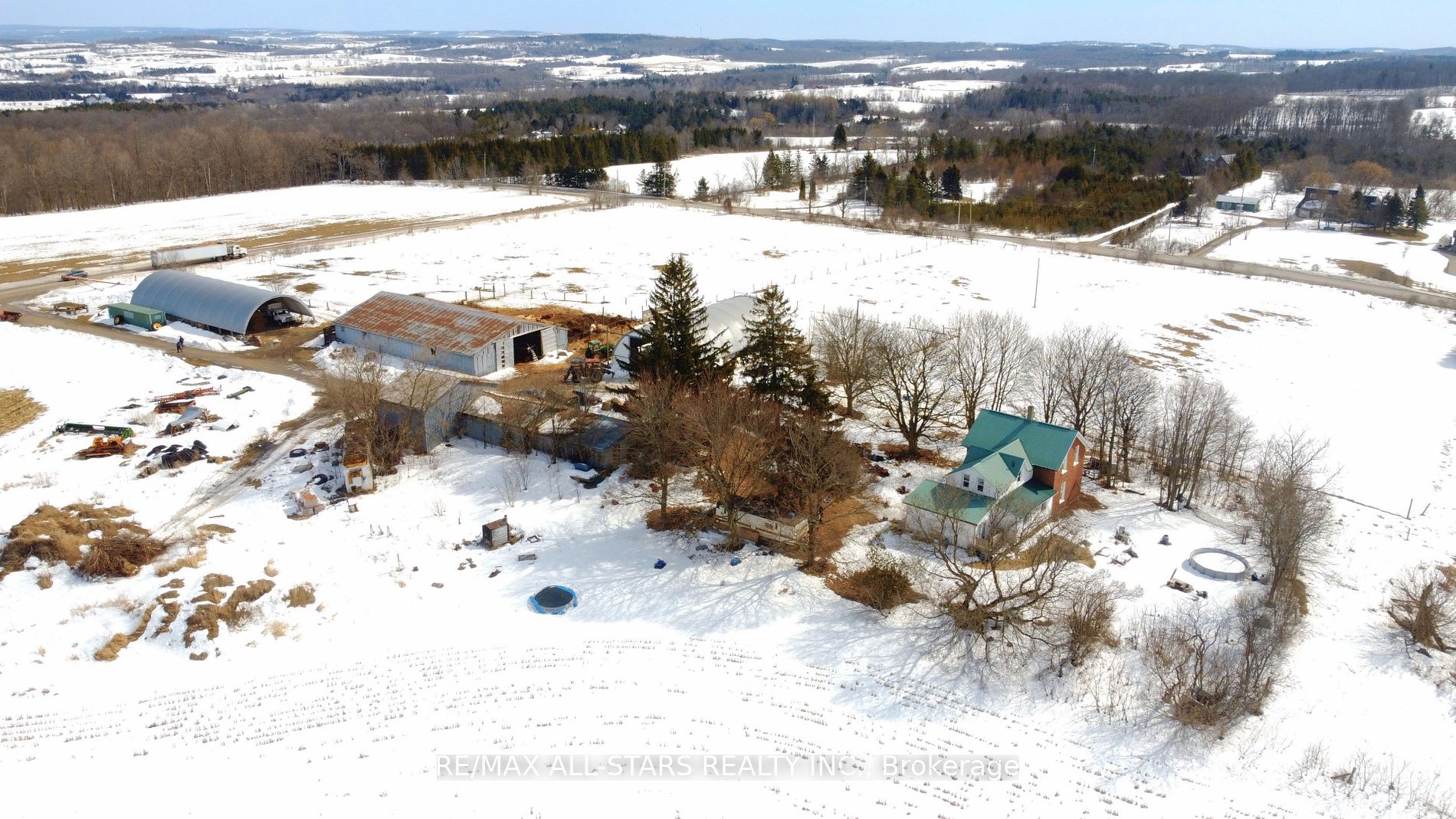
$1,199,000
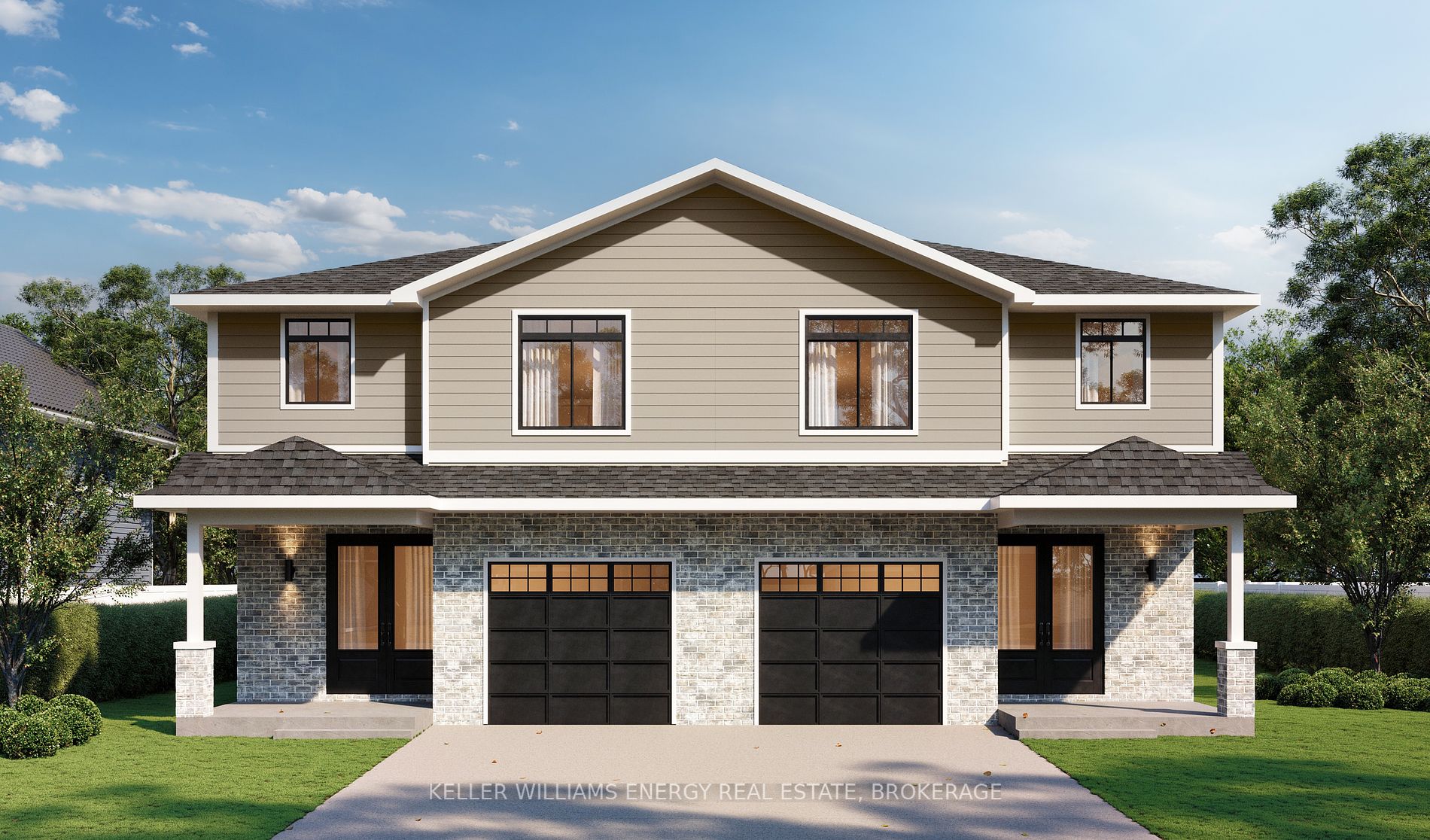
$789,000
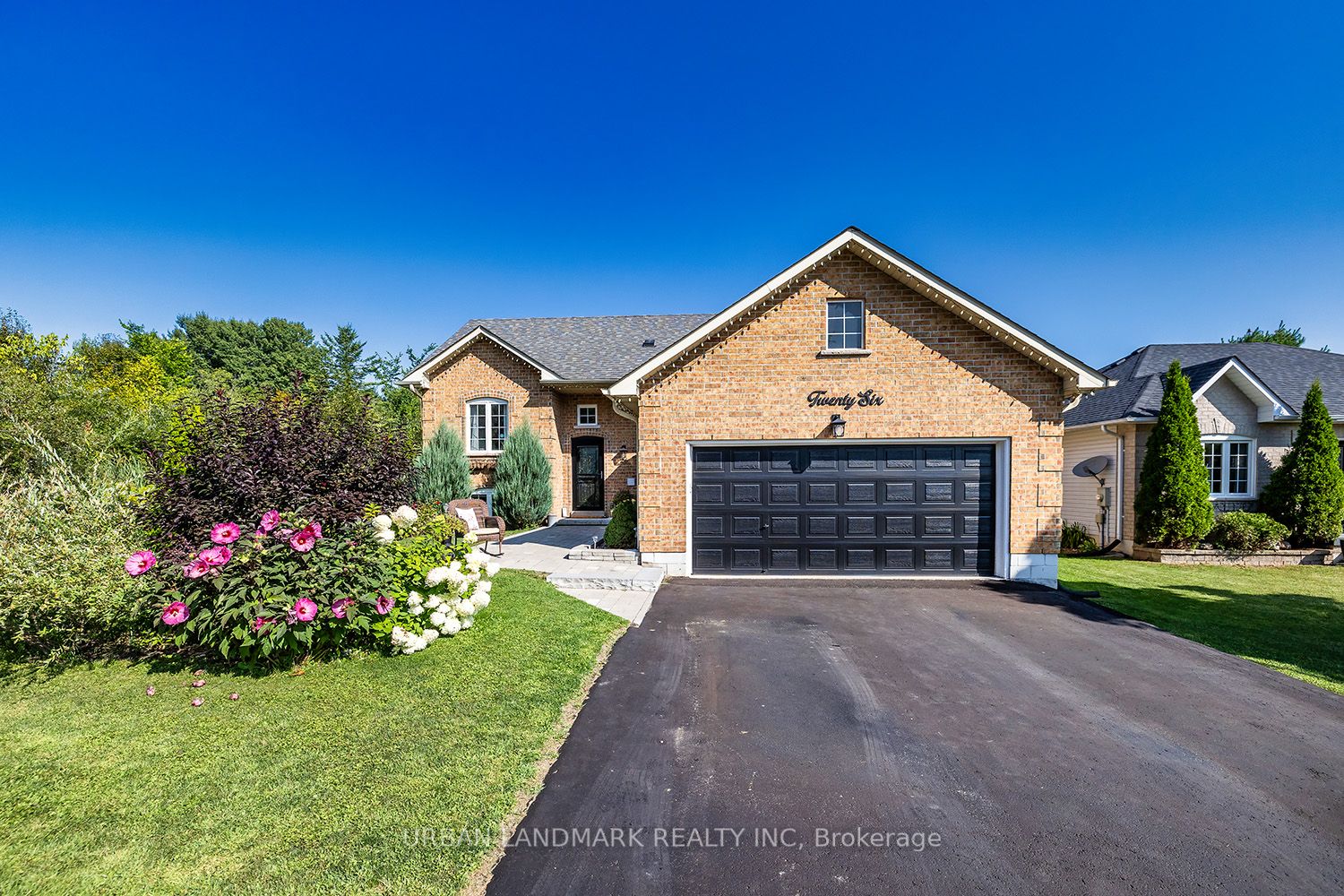
$919,900
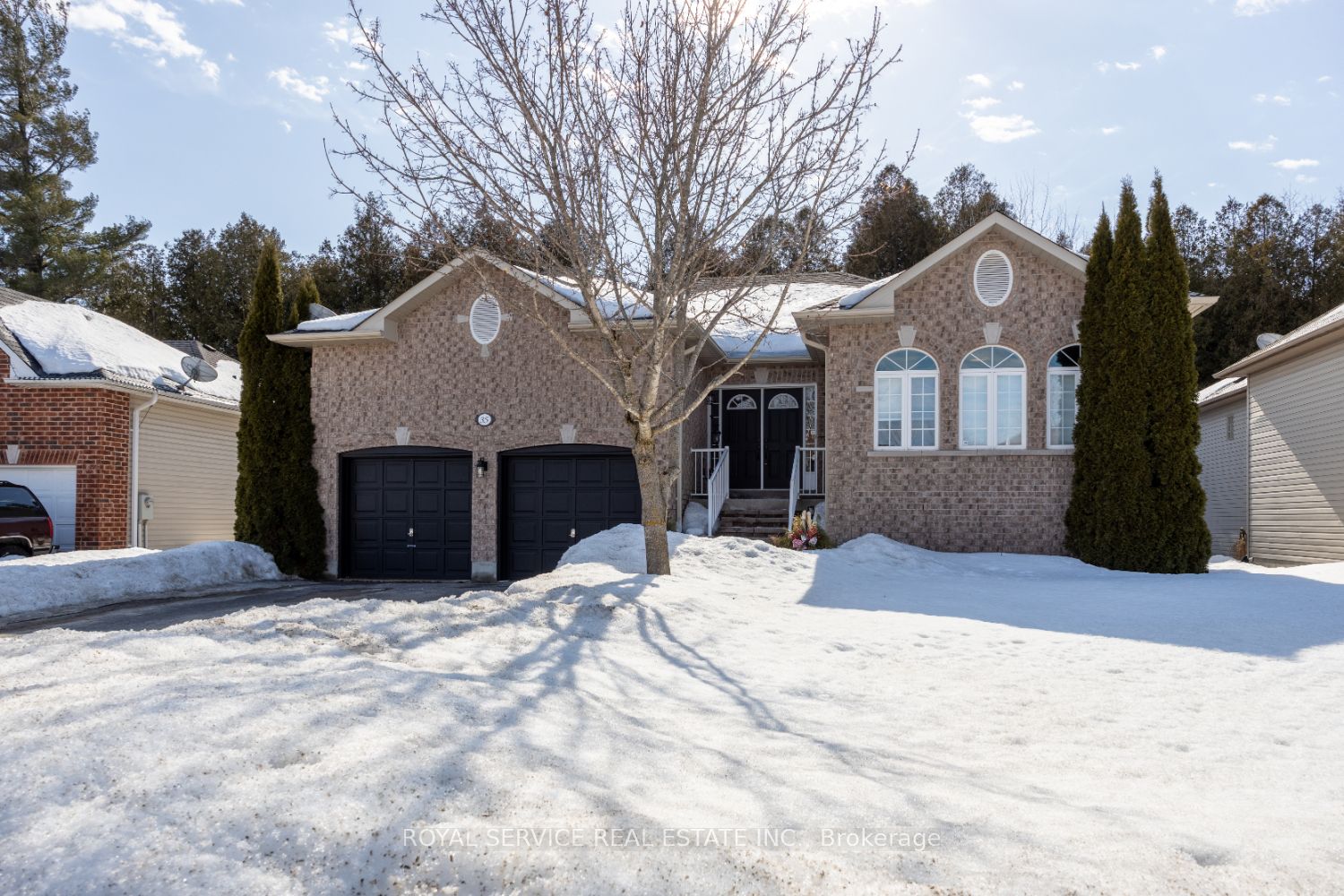
$899,000
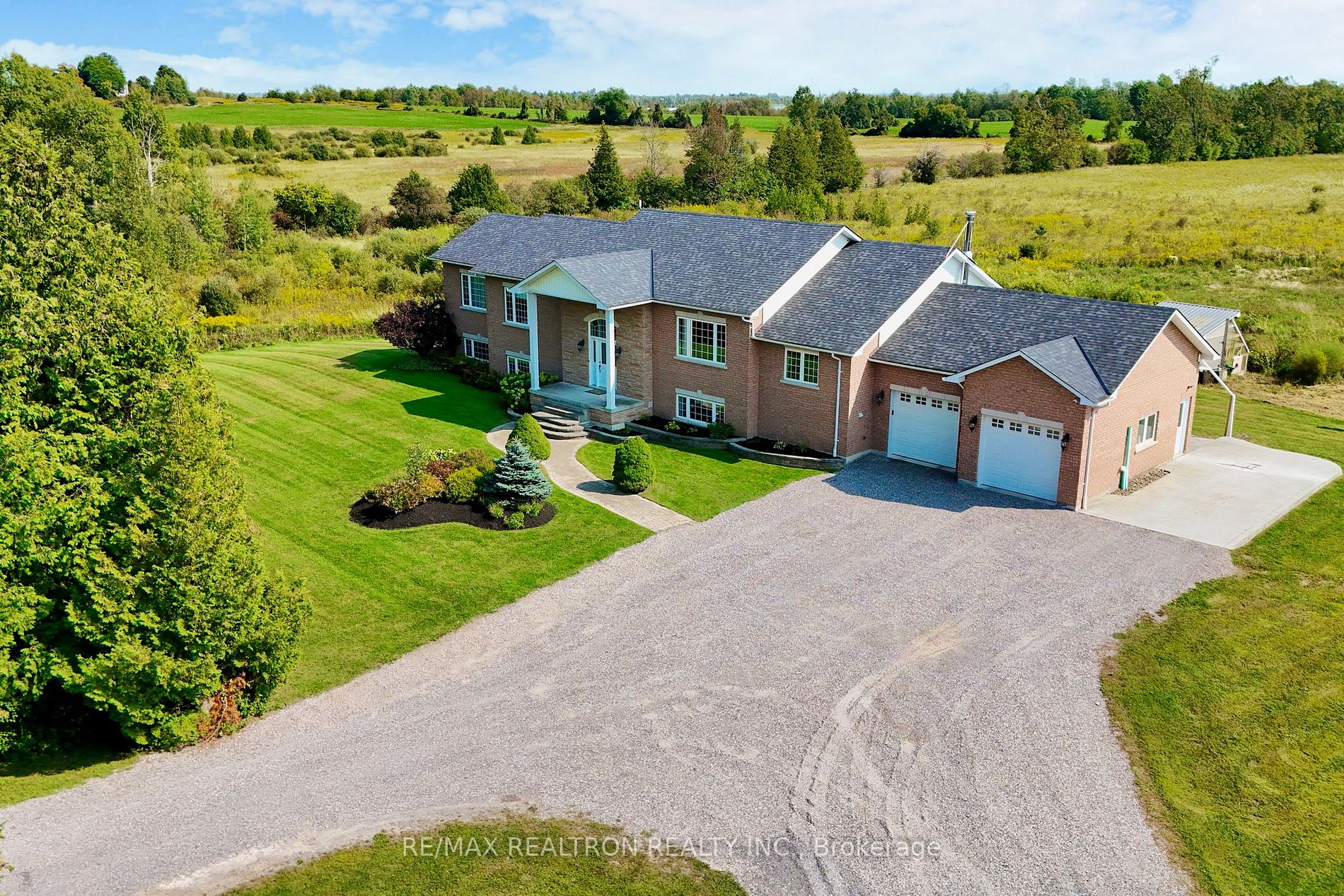
$1,950,000
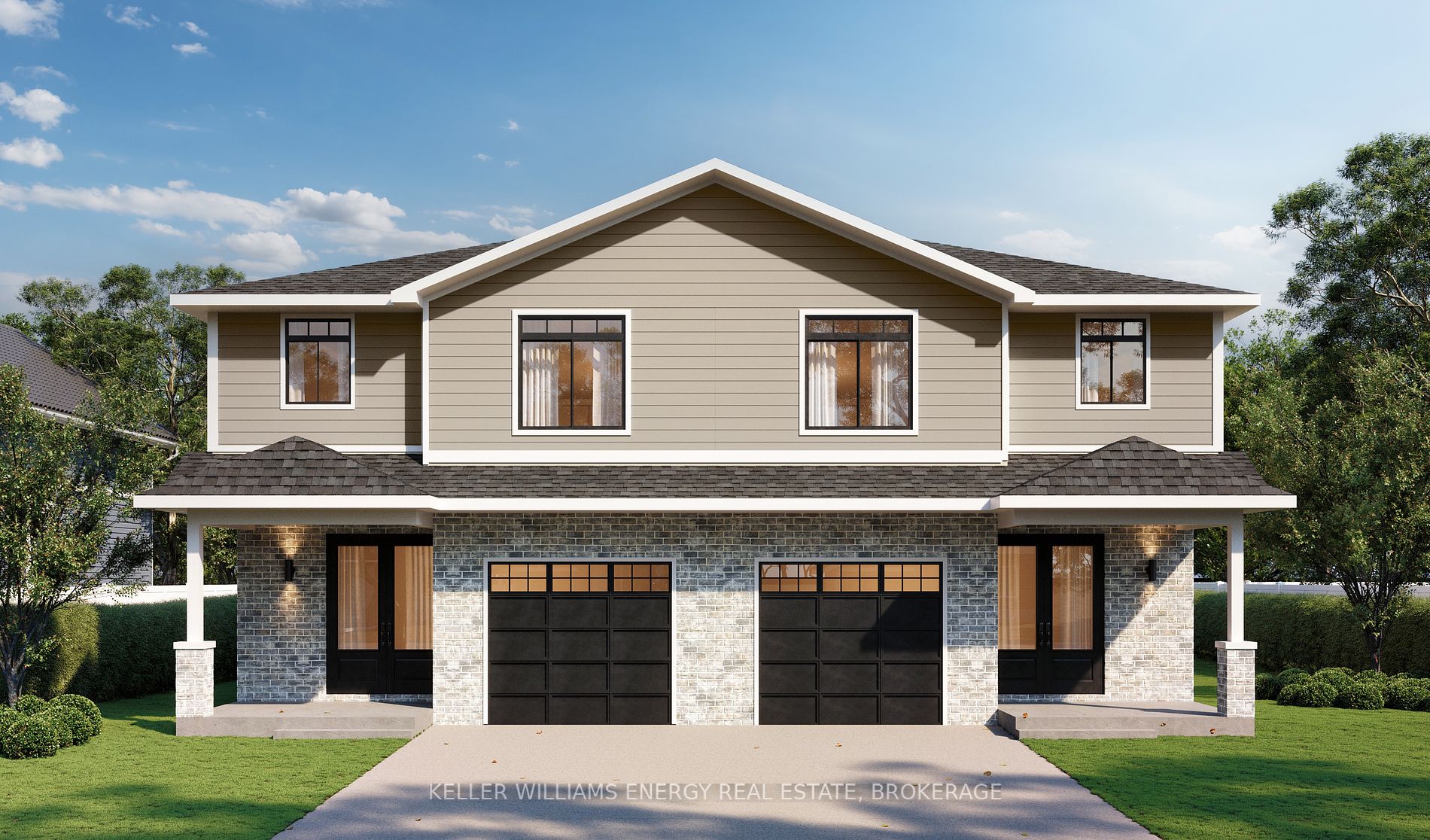
$789,000
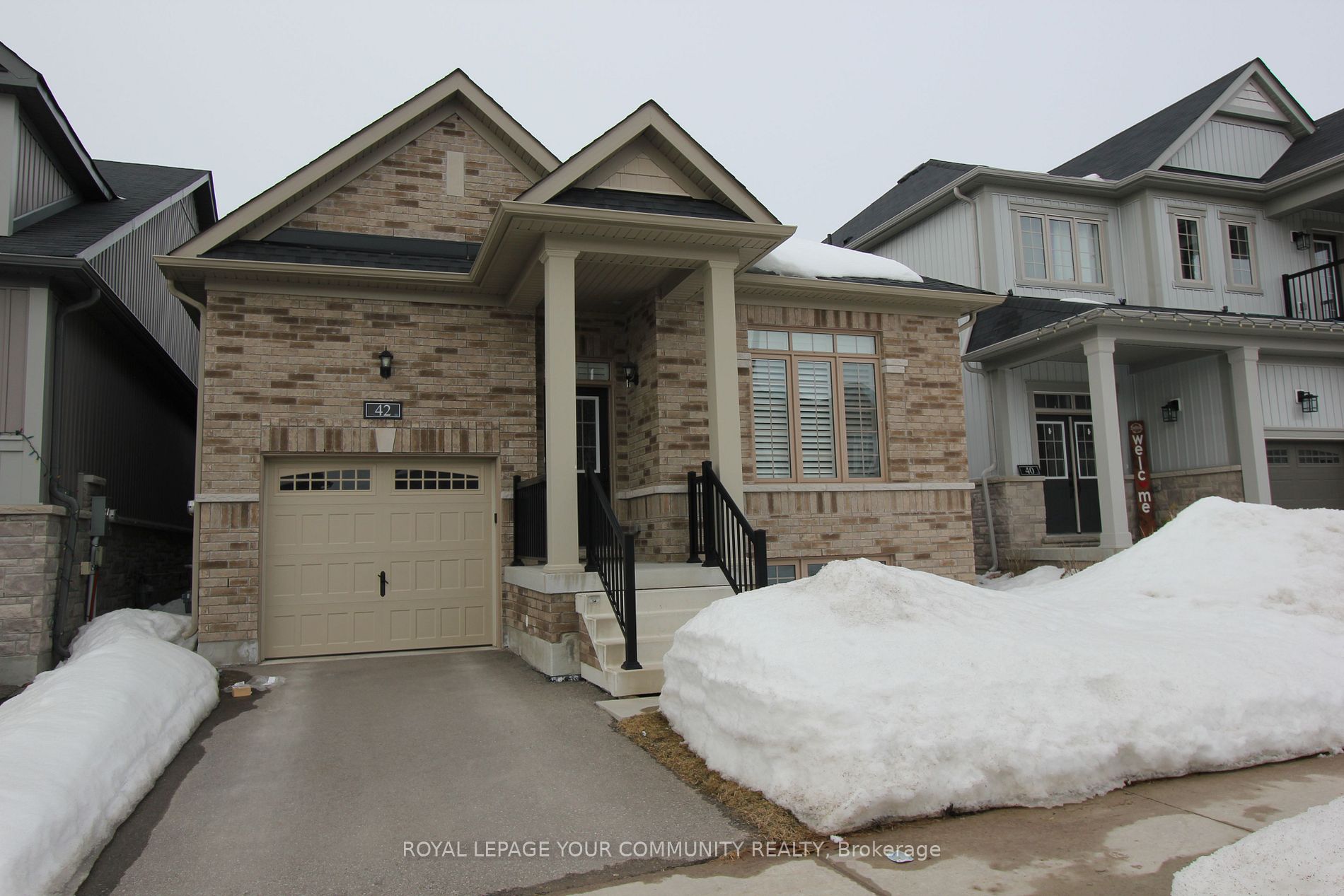
$779,900

