C$699,900
 C$
C$14 Trewin Lane, Clarington, Ontario, L1C 4W9
MLS - #E12025634
Description
Charming end unit townhome with direct back-yard access featuring 3 bedrooms and 3 bathrooms, highlighted by an elegant spiral staircase and a neutral color palette. The spacious living and dining area features laminate flooring with gas fireplace. The family sized eat-in kitchen walks out to a large stone patio. On the upper level, the large primary bedroom includes a full 4-piece ensuite bathroom and walk-in closet, accompanied by 2 large additional bedrooms and another 4-piece bathroom. The lower level boasts a finished recreation room, laundry facilities, rough-in for a 3-piece bathroom all with pot lighting, and ample storage options. This property also includes a private double driveway with 4 car parking and a fully fenced backyard. Numerous upgrades include new roof 2024, new basement flooring 2024, freshly painted and so much more! Act quickly; this opportunity won't last long! This is a full freehold property with no maintenance fees. Excellent family location, close to schools, parks, shopping and the 401 for commuters. This is a move in ready 10+ home! Do not wait!
Last check for updates
Property type
Att/Row/Twnhouse
Style
2-Storey
Community
Bowmanville
Lot size
2,592 Sqft
Garage spaces
1
Home Overview
Mls® #
E12025634
Building size
1100-1500
Status
Active
Property sub type
Taxes
$3,589
Tax year
2024
Maintenance fee
N/A
Year built
--
Interior
# total bathrooms
3
# Full baths
3
# of above grade bedrooms
3
# of rooms
7
Family room available
No
Laundry information
Exterior
Construction materials
Brick
Other structures
Garden Shed
# garage spaces
1
# parking spaces
4
Garage features
Attached
Has basement (y/n)
Yes
Has garage (y/n)
Yes
Drive
Pvt Double
Amenities / Utilities
Cooling
Central Air
Heat source
Gas
Heat type
Forced Air
Sewers
Sewers
Location
Water source
Municipal
Area
Durham
Community
Bowmanville
Community features
School, , , , ,
Directions
Waverly/Rhonda
 Walk Score for 14 Trewin Lane
Walk Score for 14 Trewin Lane
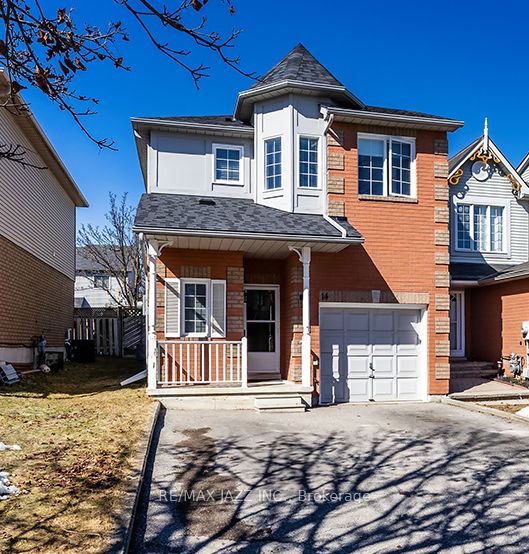
Schedule a viewing
Map View
Mortgage Calculator
$ /mo
$ /mo
Your Estimated Monthly Mortgage Payment.
Steps to calculate your payments using a mortgage calculator
1. Determine the purchase price of the home.2. Calculate the down payment (usually 5-20% of the purchase price in Canada).
3. Subtract the down payment from the purchase price to get the mortgage amount.
4. Choose a mortgage term (typically 5 years in Canada) and amortization period (usually 25-30 years).
5. Determine the interest rate (check current rates from Canadian lenders).
6. Use a mortgage calculator or formula to determine the monthly payment based on the mortgage amount, interest rate, and amortization period.
7. Factor in additional costs like property taxes, home insurance, and possibly mortgage insurance if the down payment is less than 20%.
8. Consider the impact of making accelerated bi-weekly payments instead of monthly payments to pay off the mortgage faster.
9. Review the total interest paid over the life of the mortgage.
10. Ensure the monthly payments fit within your budget, typically not exceeding 32% of your gross monthly income for housing costs.
Terms Explained
Home Value: The current market value or purchase price of the property.Down Payment: The initial upfront portion of the total home purchase price paid by the buyer.
Mortgage Amount: The amount borrowed from a lender to purchase the home (Home Value minus Down Payment).
Interest Rate: The percentage charged by the lender for borrowing the money, usually expressed as an annual rate.
Mortgage Term: The length of time your mortgage agreement and interest rate are in effect (typically 1-5 years in Canada).
Amortization Period: The total length of time it will take to pay off the entire mortgage (usually 25-30 years in Canada).
Monthly Payment: The amount paid each month towards the mortgage, including principal and interest.
Principal: The original amount borrowed, which decreases as payments are made.
CMHC Insurance: Mortgage default insurance required for down payments less than 20% of the home's value.
Property Taxes: Annual taxes levied by local governments based on the property's assessed value.
Home Insurance: Coverage to protect the property against damage or loss.
Land Transfer Tax: A tax paid to the provincial government when purchasing a property.
Closing Costs: Additional expenses incurred when finalizing a home purchase (legal fees, inspections, etc.).
Prepayment Privileges: Options to pay extra towards the mortgage without penalties.
Fixed Rate Mortgage: A mortgage where the interest rate remains constant for the term.
Variable Rate Mortgage: A mortgage where the interest rate can fluctuate based on the prime rate.
Refinancing: The process of replacing an existing mortgage with a new one, often to take advantage of better terms or rates.
These terms are commonly used in mortgage calculations and discussions about home financing in Canada.
Book a Showing!
Check out this home
Frequently Asked Questions about this property
Explore New Listings in Clarington
Explore All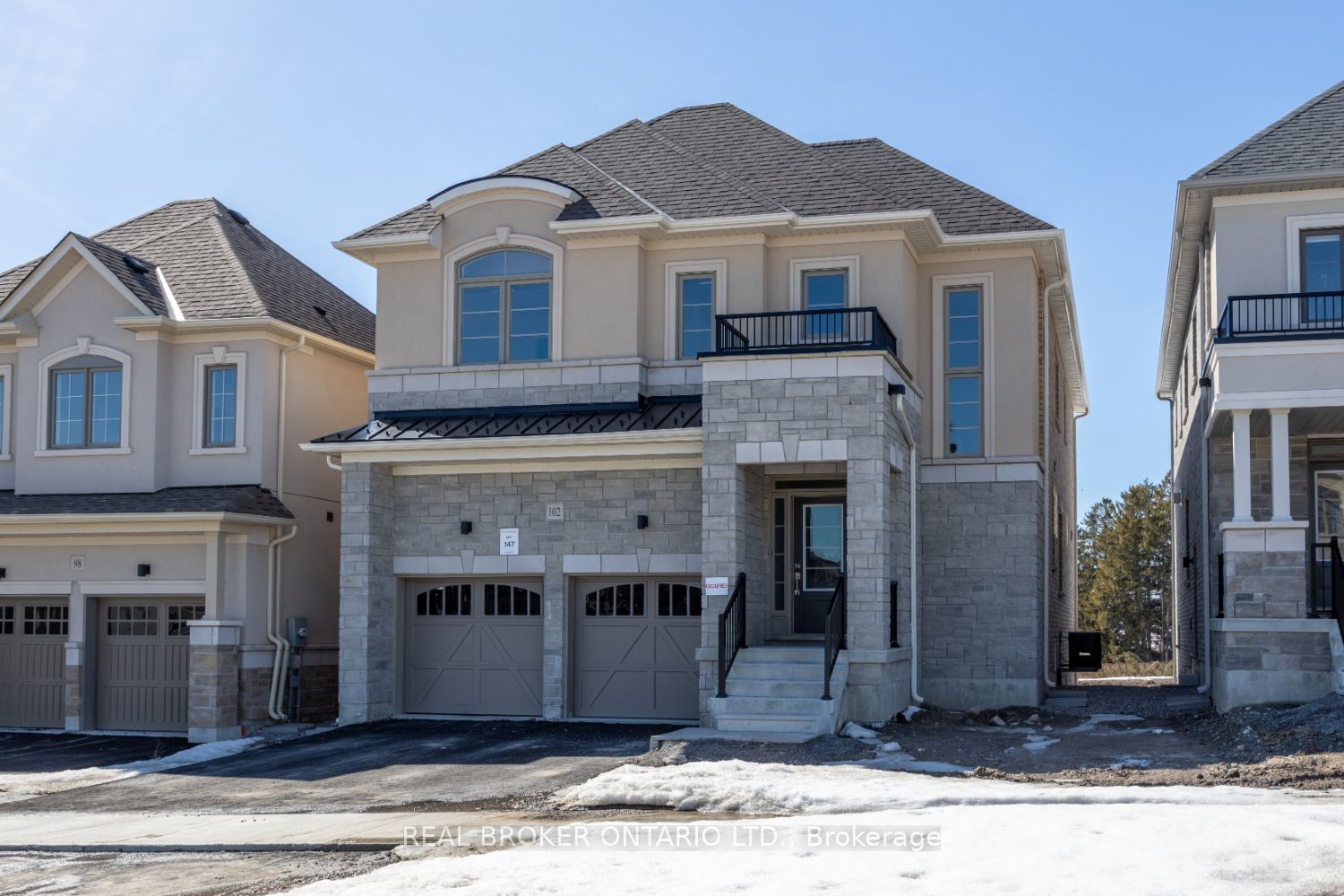
$1,199,900
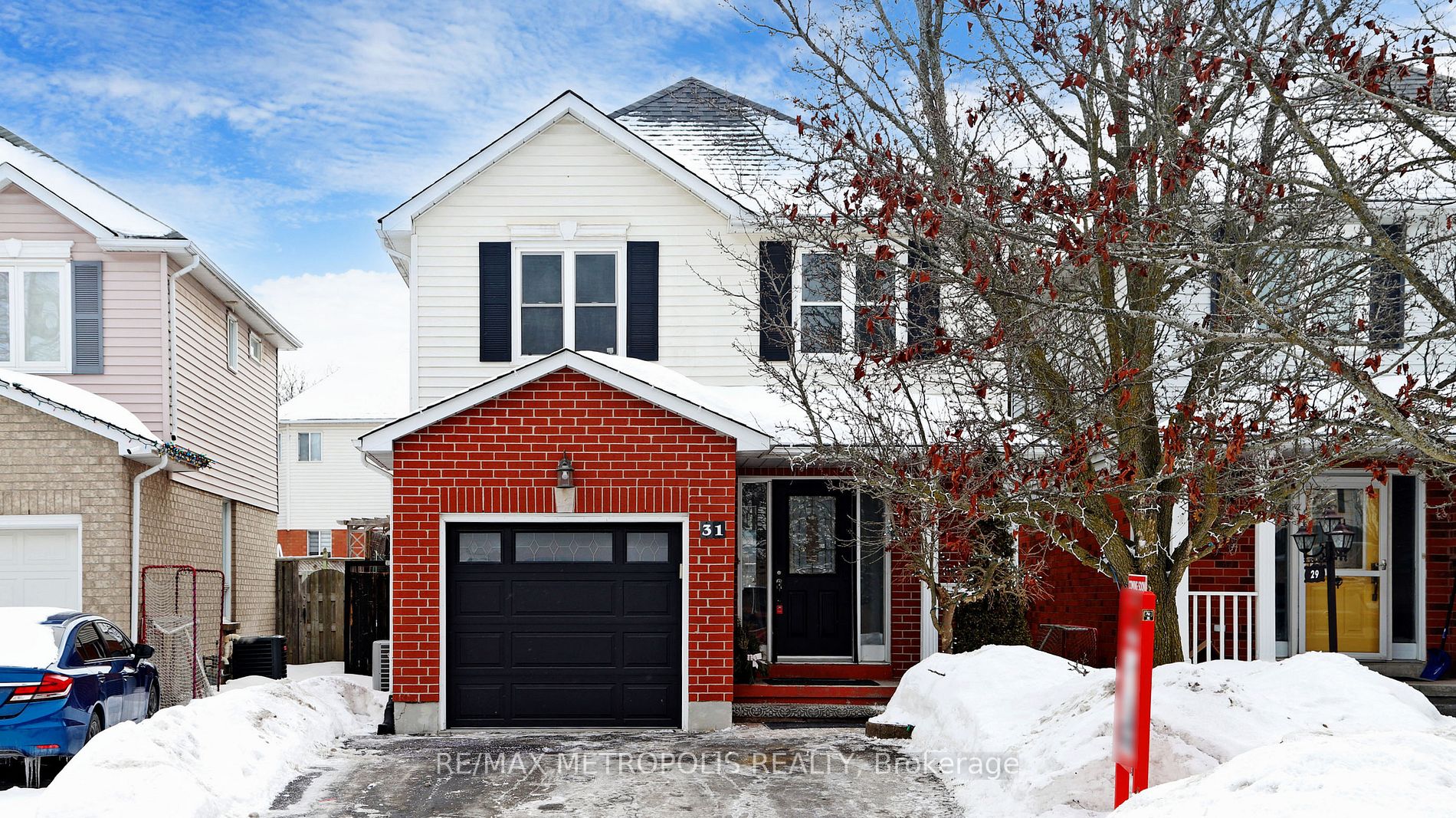
$799,900

$699,900
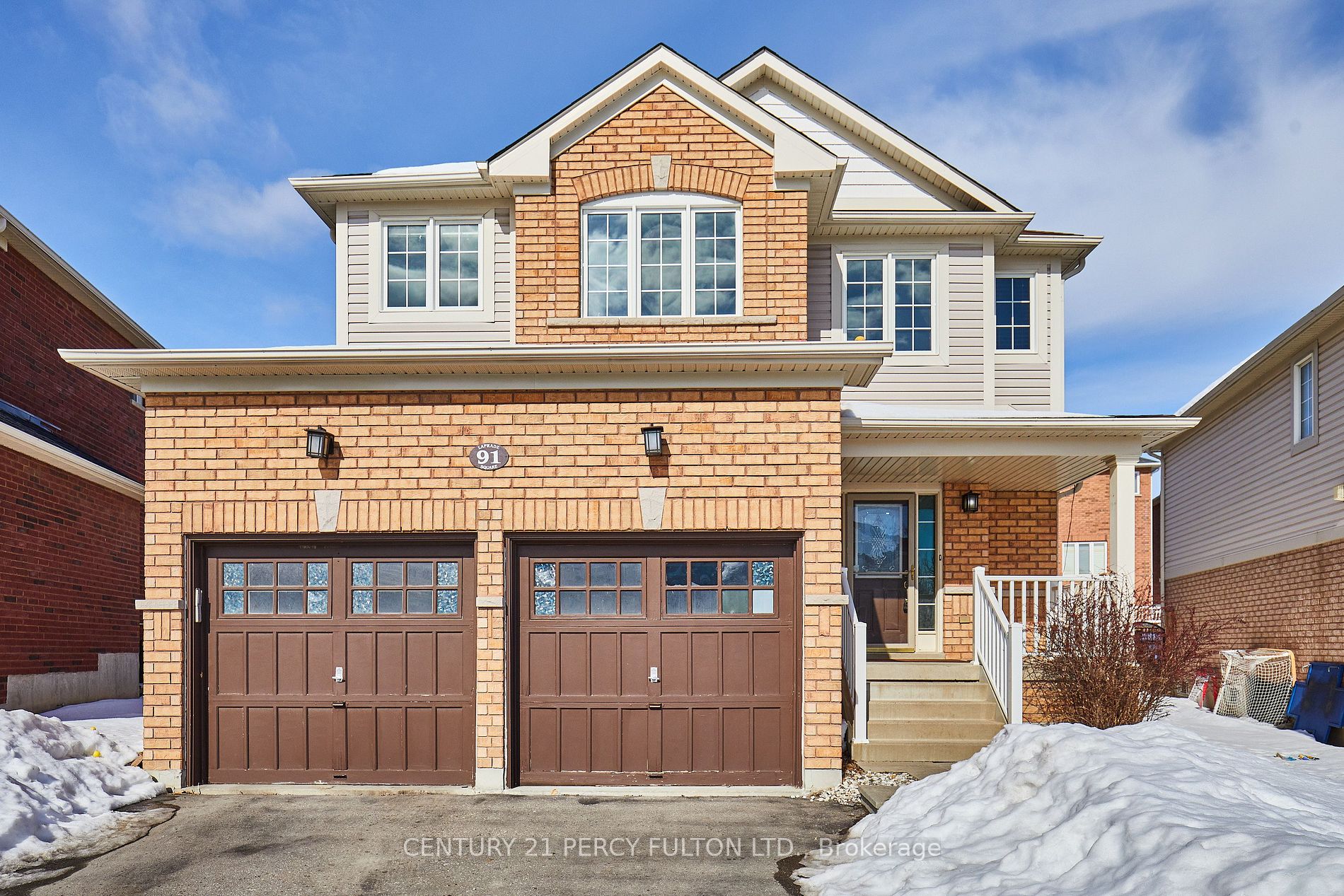
$1,049,000
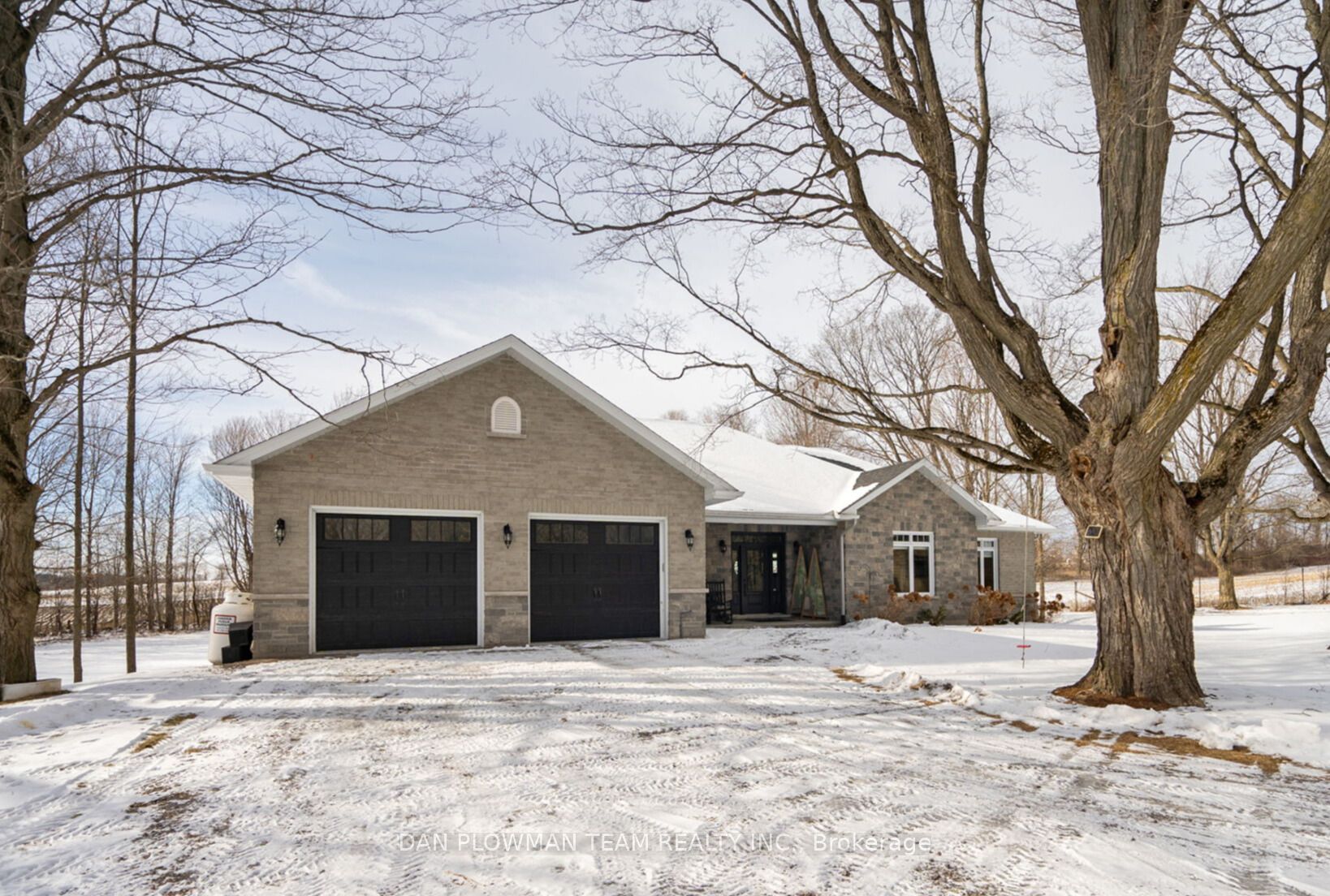
$1,875,000
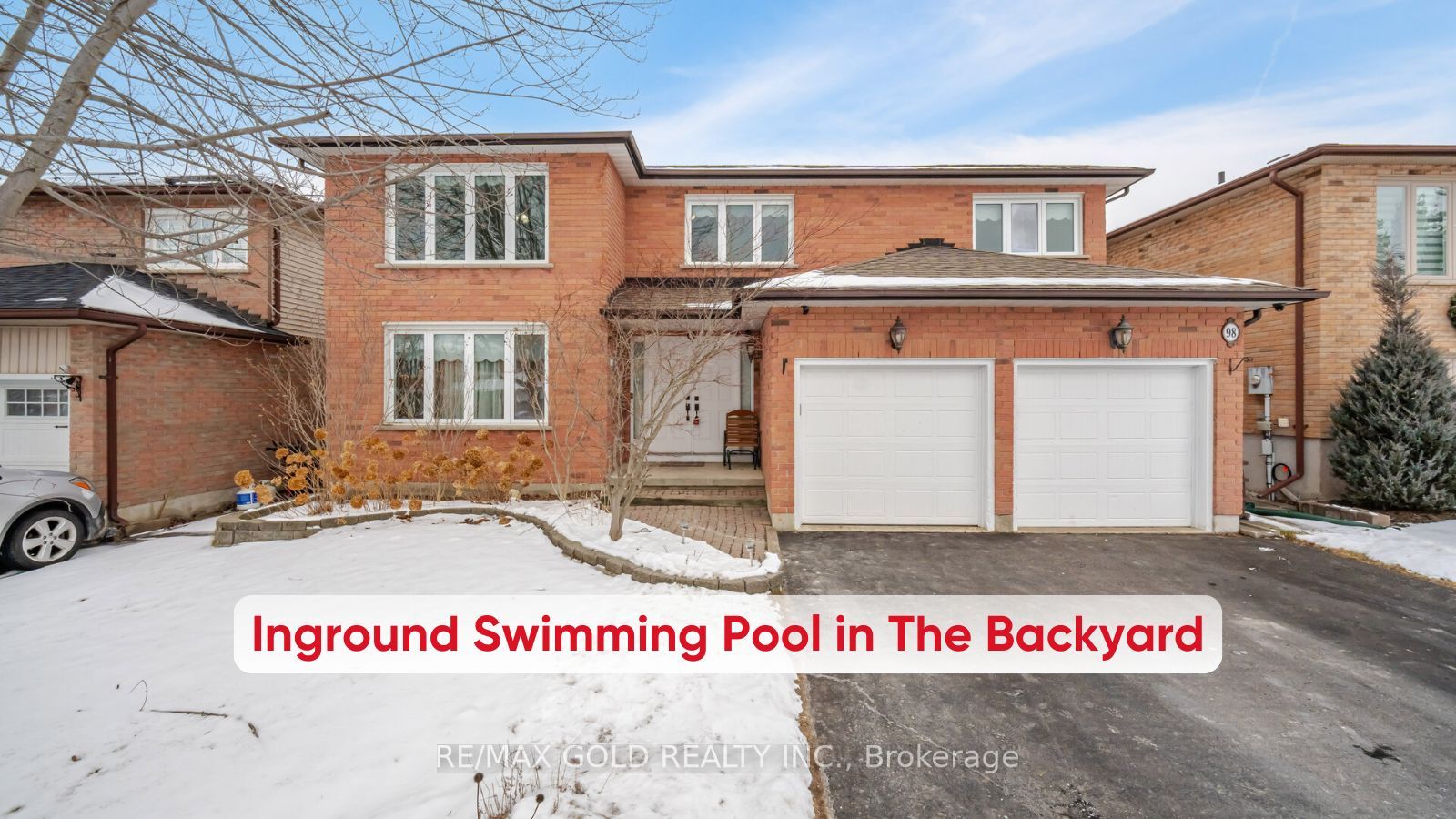
$1,199,000
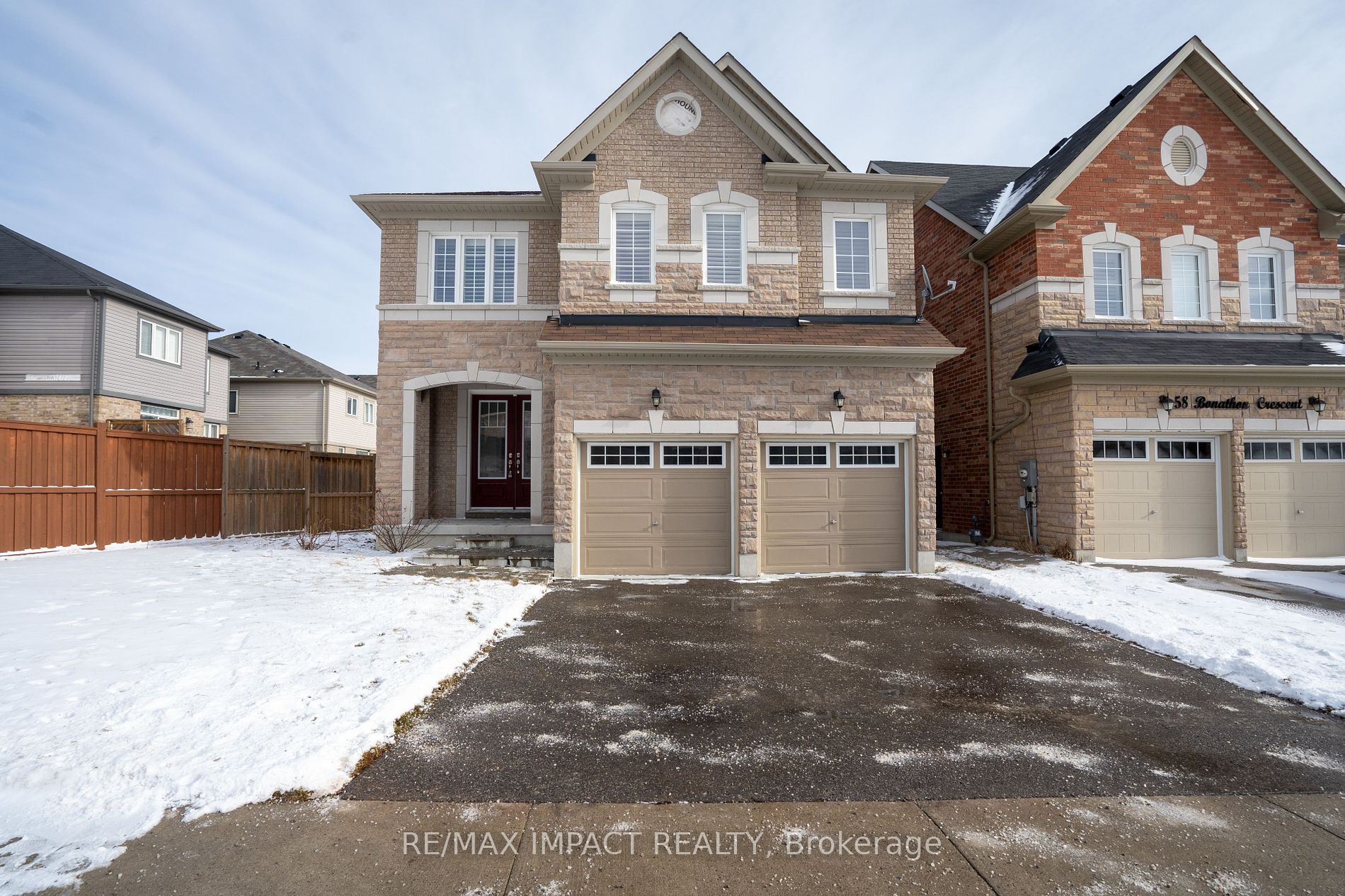
$1,059,000
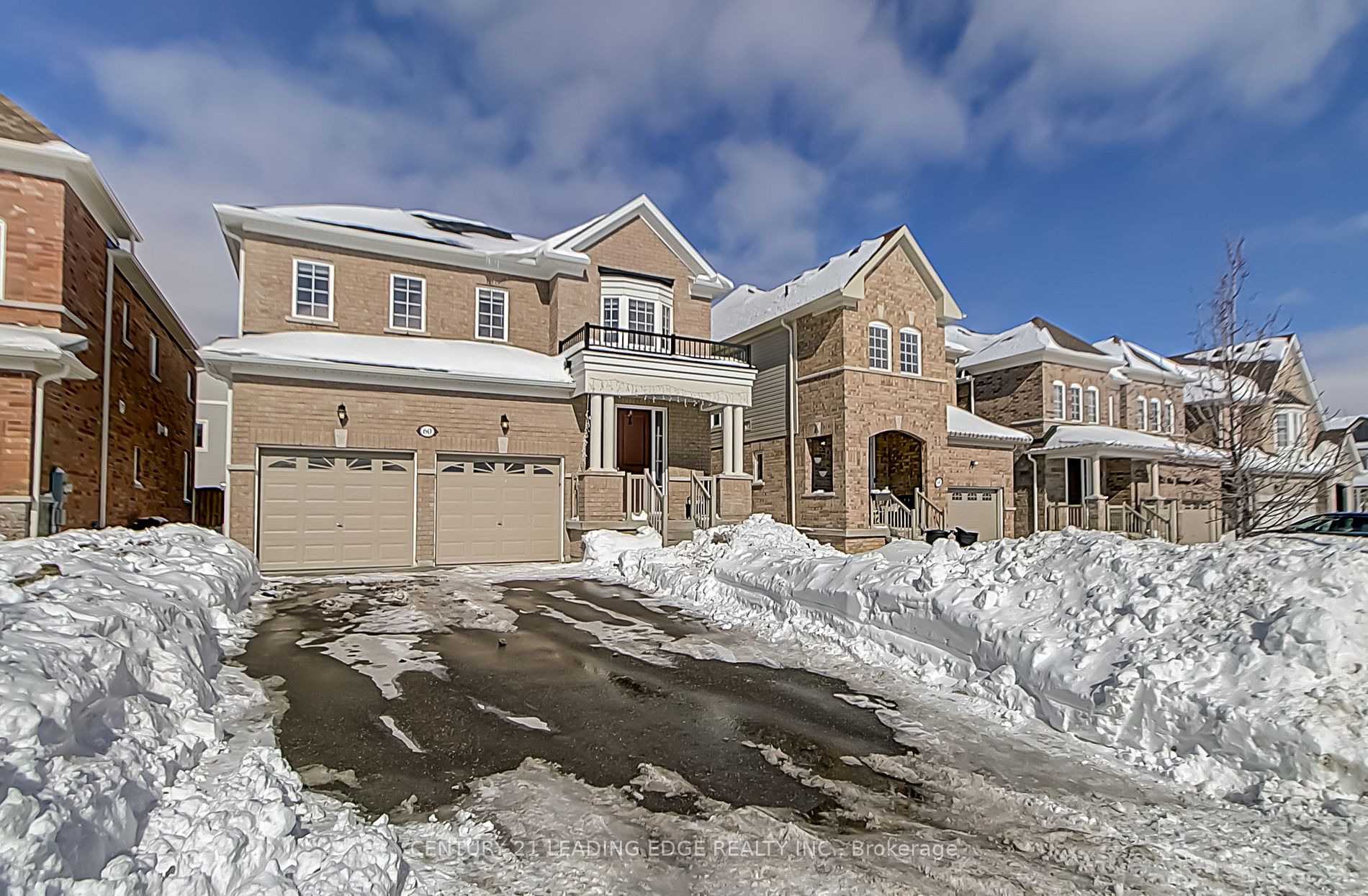
$1,069,800
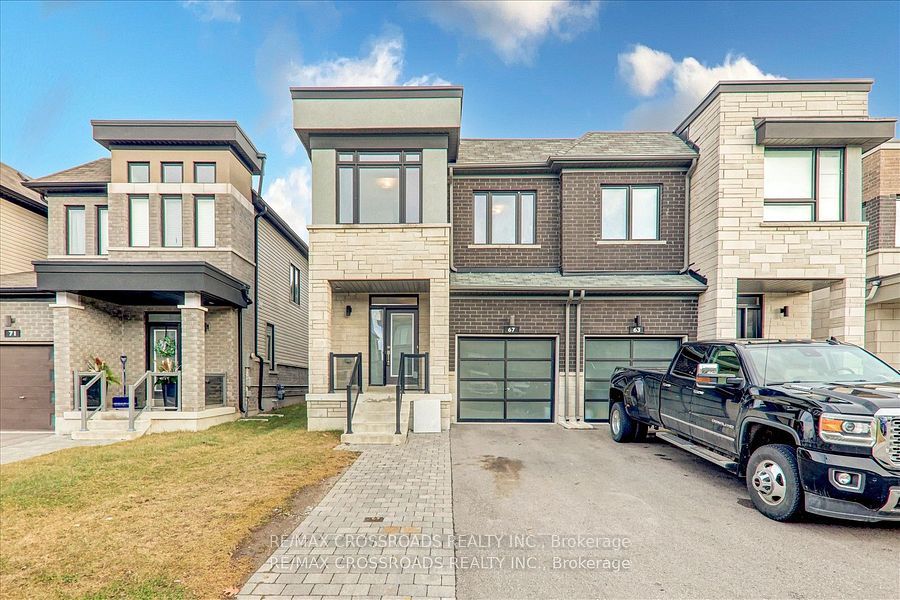
$799,988

