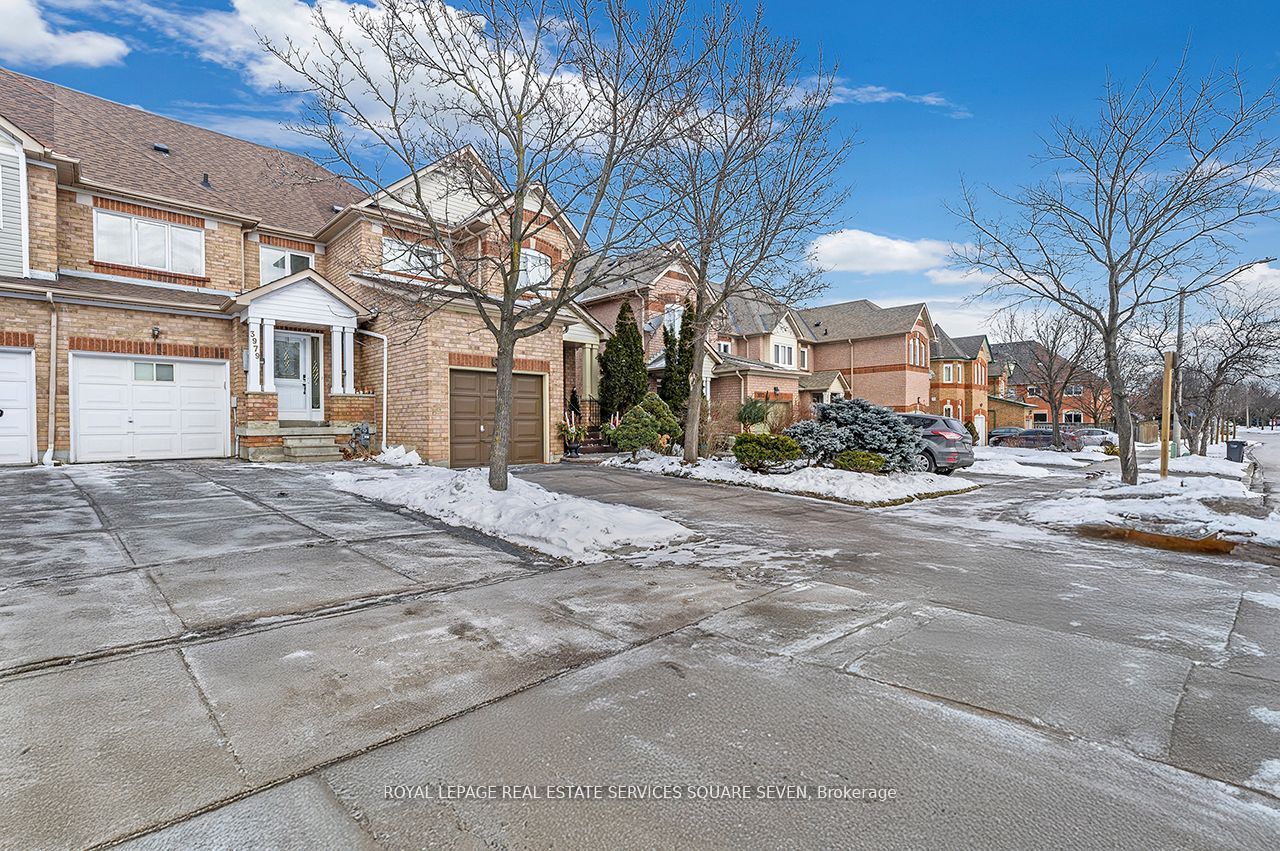C$2,149,850
 C$
C$1276 Greenoaks Dr, Mississauga, Ontario, L5J 3A5
MLS - #W12026243
Description
Welcome To 1276 Greenoaks Drive, A Beautifully Upgraded 4-Level Side Split Home Located In The Exclusive And Highly Sought-After Whiteoaks Of Jalna Neighbourhood In Lorne Park, Mississauga. Situated On A Generous 85 X 125 Ft. Corner Lot, This Stunning Residence Offers 4 Bedrooms, 2 Bathrooms, And Nearly 2,800 Sq. Ft. Of Living Space, Delivering Both Comfort And Complete Privacy.Thoughtfully Renovated, This Home Showcases An Impressive Open-Concept Main Floor With A Seamless Flow Between The Family Room, Dining Room, And Chefs Kitchen, All Drenched In Natural Light From Skylights And Large Windows. The Exterior Features A Manicured Front Yard With An Interlocked Stone Walkway, A Two-Car Garage, And A Covered Front Porch, Perfect For Outdoor Seating.Inside, The Heart Of The Home Is The Renovated Kitchen, Complete With Quartz Countertops, An Oversized Island With Custom Built-Ins, And Premium Stainless-Steel Appliances. The Upper Level Hosts Three Spacious Bedrooms And A Bright 4-Piece Bathroom. The In-Between Level Offers Additional Living Space With A Renovated Bathroom, A Cozy Living Room Featuring A Wood-Burning Fireplace, And A Fourth Bedroom With Easy Access To The Backyard And Pool.The Finished Lower Level Features A Large Recreation Room/Office And Plenty Of Storage Space, Including A Crawl Space With Built-In Shelving. The Private Backyard Oasis Is Ideal For Entertaining, With A Concrete Patio, Mature Trees, Lush Greenery, And An In-Ground Chlorine Pool Surrounded By A Secure Iron Fence. Located Close To Top-Rated Schools, Parks, Golf Clubs, And The QEW, This Home Offers The Perfect Blend Of Comfort, Elegance, And Outdoor Living.
Last check for updates
Property type
Detached
Style
Sidesplit 4
Community
Lorne Park
Lot size
10,782 Sqft
Garage spaces
2
Home Overview
Mls® #
W12026243
Building size
Status
Active
Property sub type
Taxes
$10,981
Tax year
2025
Maintenance fee
N/A
Year built
--
Interior
# total bathrooms
2
# Full baths
2
# of above grade bedrooms
4
# of rooms
9
Family room available
Yes
Laundry information
Exterior
Construction materials
Brick
Other structures
# garage spaces
2
# parking spaces
4
Garage features
Built-In
Has basement (y/n)
Yes
Has garage (y/n)
Yes
Drive
Private
Amenities / Utilities
Cooling
Central Air
Heat source
Gas
Heat type
Forced Air
Sewers
Sewers
Location
Water source
Municipal
Area
Peel
Community
Lorne Park
Community features
, , , , ,
Directions
Lorne Park Rd/ Birchwood Dr
 Walk Score for 1276 Greenoaks Dr
Walk Score for 1276 Greenoaks Dr
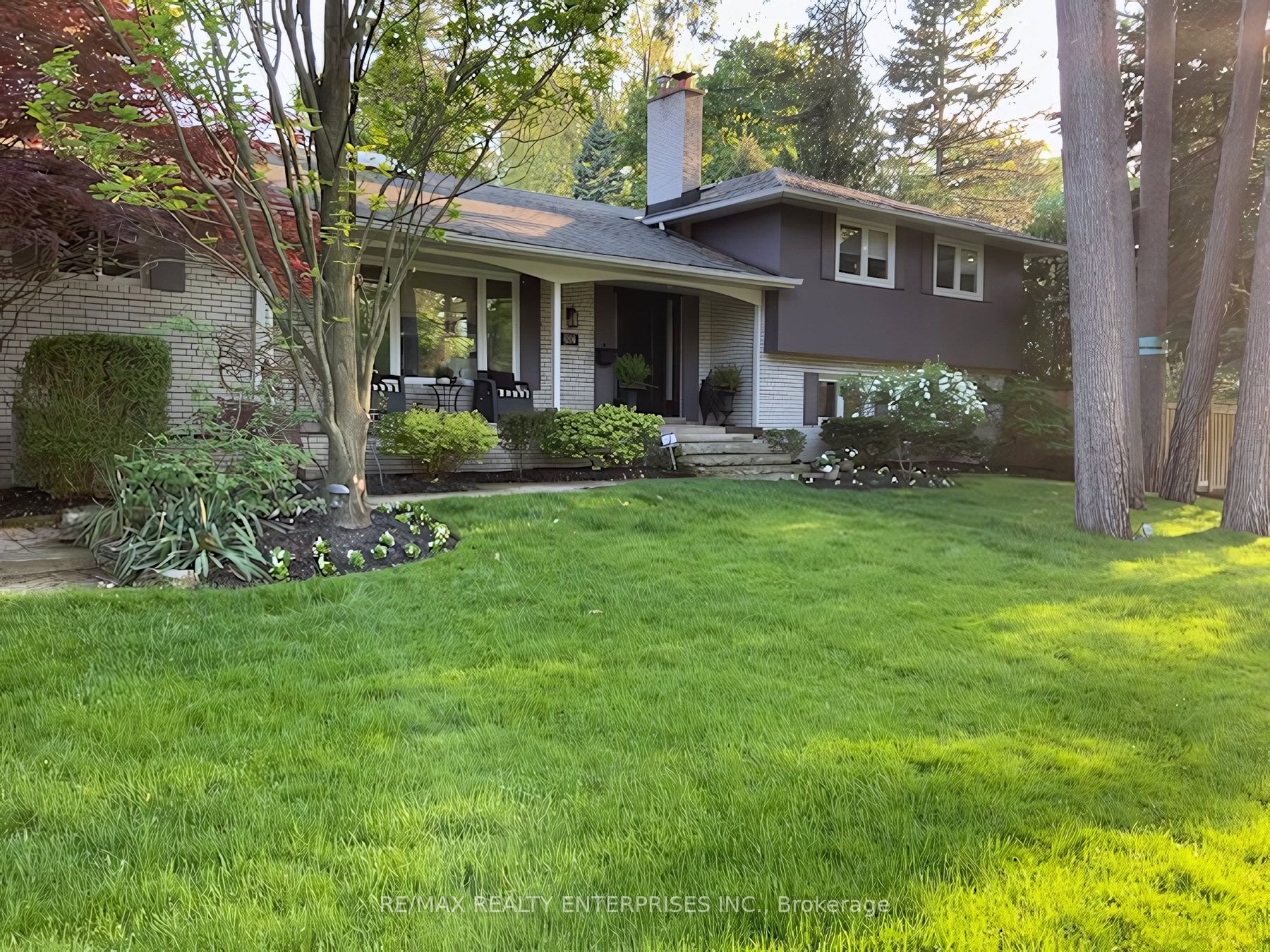
Schedule a viewing
Map View
Mortgage Calculator
$ /mo
$ /mo
Your Estimated Monthly Mortgage Payment.
Steps to calculate your payments using a mortgage calculator
1. Determine the purchase price of the home.2. Calculate the down payment (usually 5-20% of the purchase price in Canada).
3. Subtract the down payment from the purchase price to get the mortgage amount.
4. Choose a mortgage term (typically 5 years in Canada) and amortization period (usually 25-30 years).
5. Determine the interest rate (check current rates from Canadian lenders).
6. Use a mortgage calculator or formula to determine the monthly payment based on the mortgage amount, interest rate, and amortization period.
7. Factor in additional costs like property taxes, home insurance, and possibly mortgage insurance if the down payment is less than 20%.
8. Consider the impact of making accelerated bi-weekly payments instead of monthly payments to pay off the mortgage faster.
9. Review the total interest paid over the life of the mortgage.
10. Ensure the monthly payments fit within your budget, typically not exceeding 32% of your gross monthly income for housing costs.
Terms Explained
Home Value: The current market value or purchase price of the property.Down Payment: The initial upfront portion of the total home purchase price paid by the buyer.
Mortgage Amount: The amount borrowed from a lender to purchase the home (Home Value minus Down Payment).
Interest Rate: The percentage charged by the lender for borrowing the money, usually expressed as an annual rate.
Mortgage Term: The length of time your mortgage agreement and interest rate are in effect (typically 1-5 years in Canada).
Amortization Period: The total length of time it will take to pay off the entire mortgage (usually 25-30 years in Canada).
Monthly Payment: The amount paid each month towards the mortgage, including principal and interest.
Principal: The original amount borrowed, which decreases as payments are made.
CMHC Insurance: Mortgage default insurance required for down payments less than 20% of the home's value.
Property Taxes: Annual taxes levied by local governments based on the property's assessed value.
Home Insurance: Coverage to protect the property against damage or loss.
Land Transfer Tax: A tax paid to the provincial government when purchasing a property.
Closing Costs: Additional expenses incurred when finalizing a home purchase (legal fees, inspections, etc.).
Prepayment Privileges: Options to pay extra towards the mortgage without penalties.
Fixed Rate Mortgage: A mortgage where the interest rate remains constant for the term.
Variable Rate Mortgage: A mortgage where the interest rate can fluctuate based on the prime rate.
Refinancing: The process of replacing an existing mortgage with a new one, often to take advantage of better terms or rates.
These terms are commonly used in mortgage calculations and discussions about home financing in Canada.
Book a Showing!
Check out this home
Frequently Asked Questions about this property
Explore New Listings in Mississauga
Explore All
$1,499,900
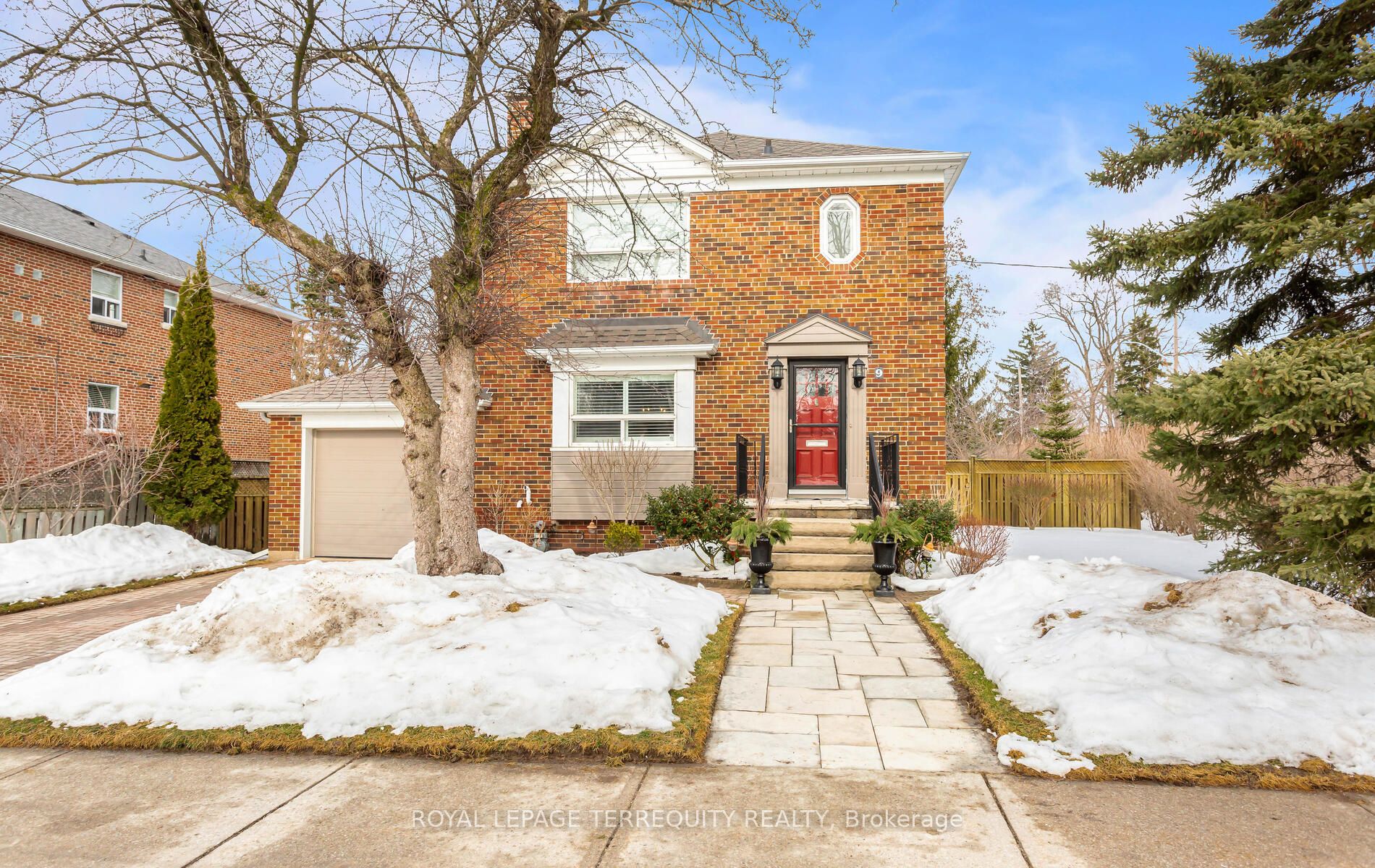
$1,699,000
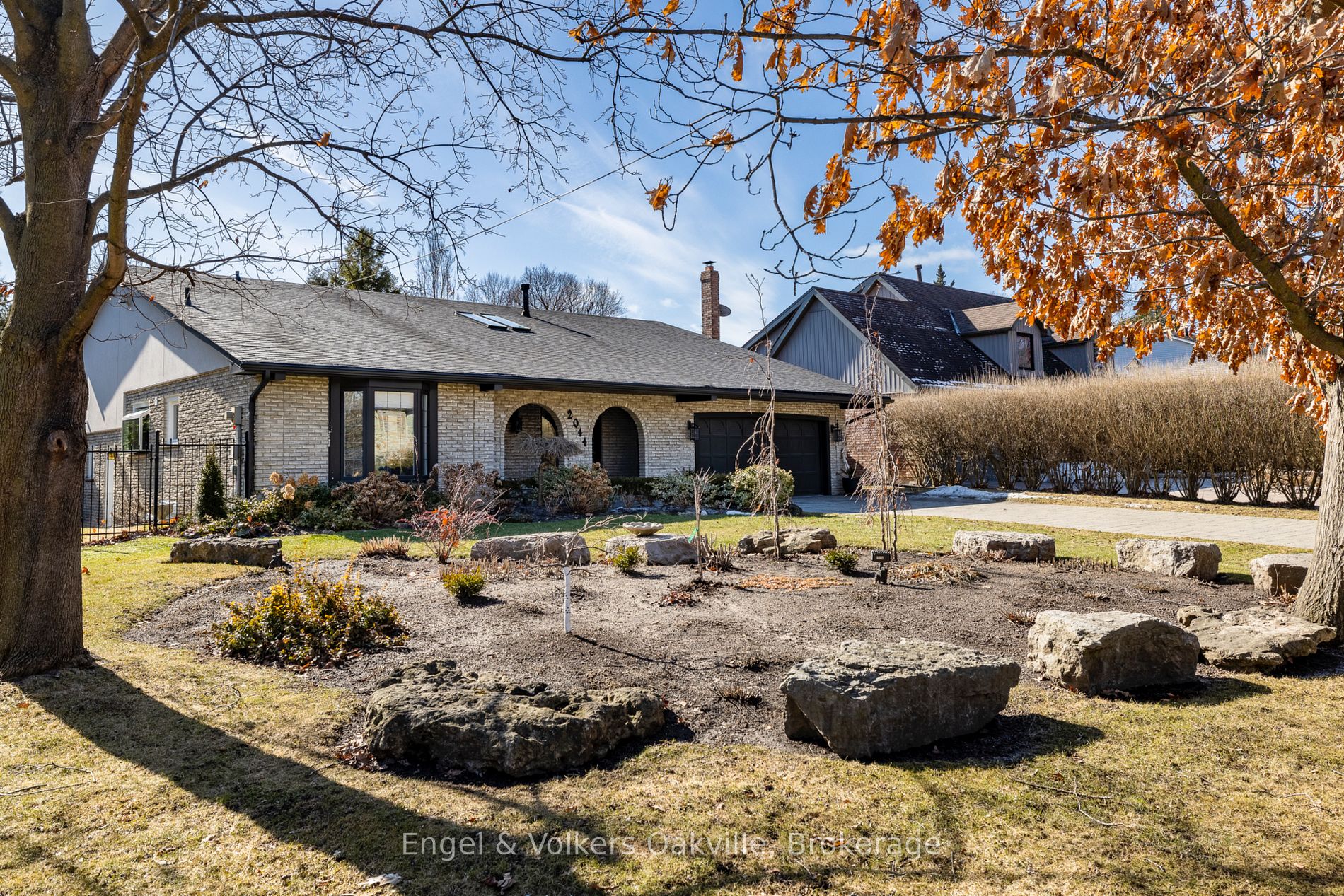
$2,199,999
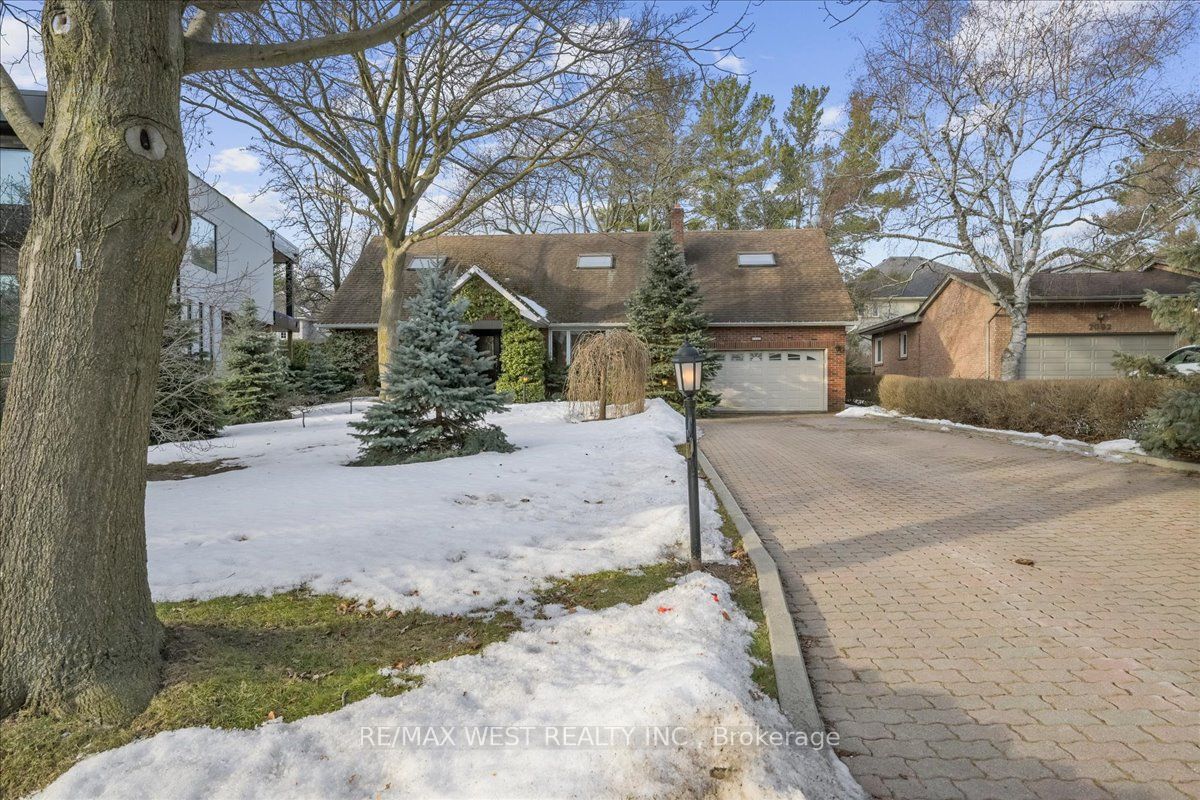
$1,750,000
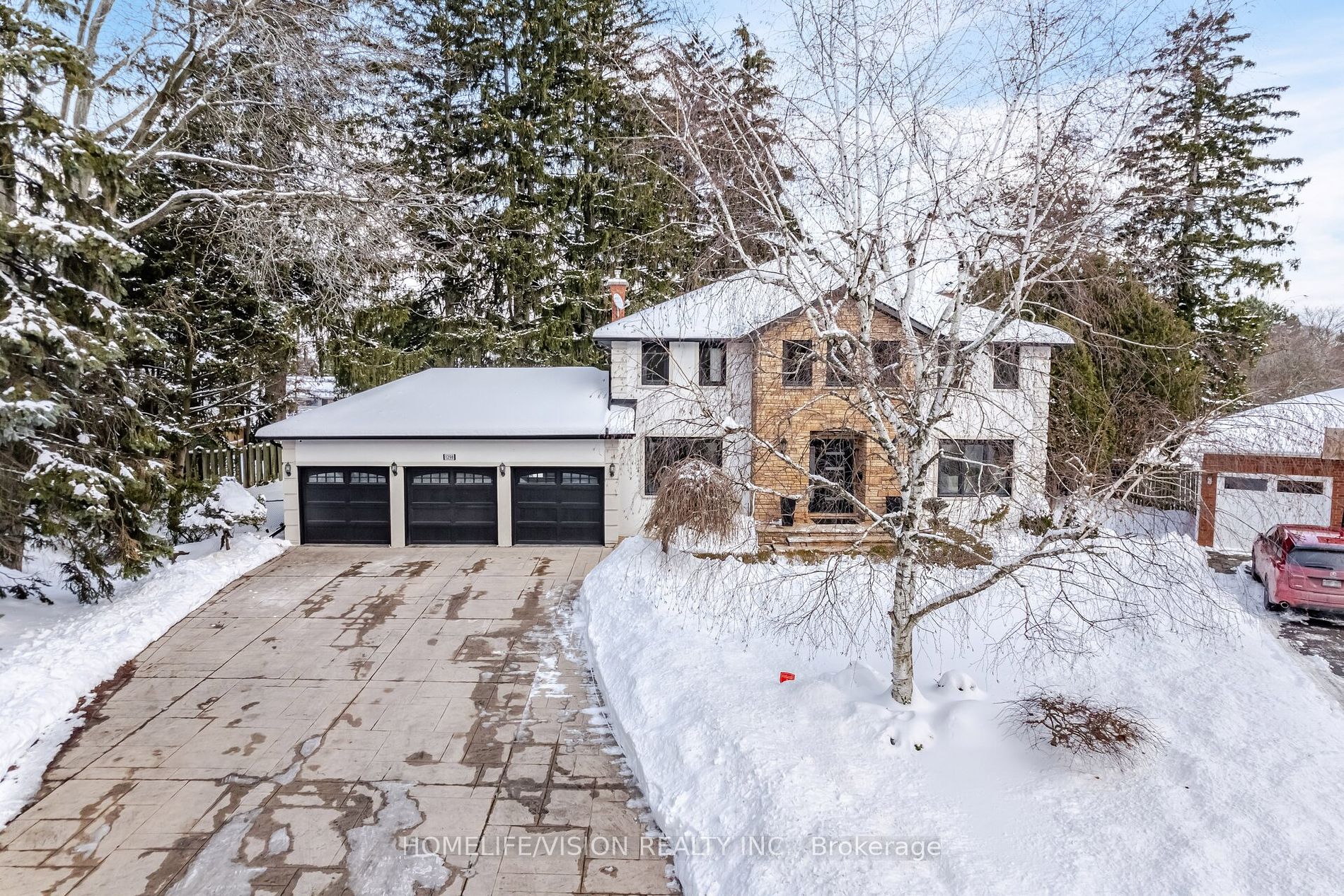
$3,129,888
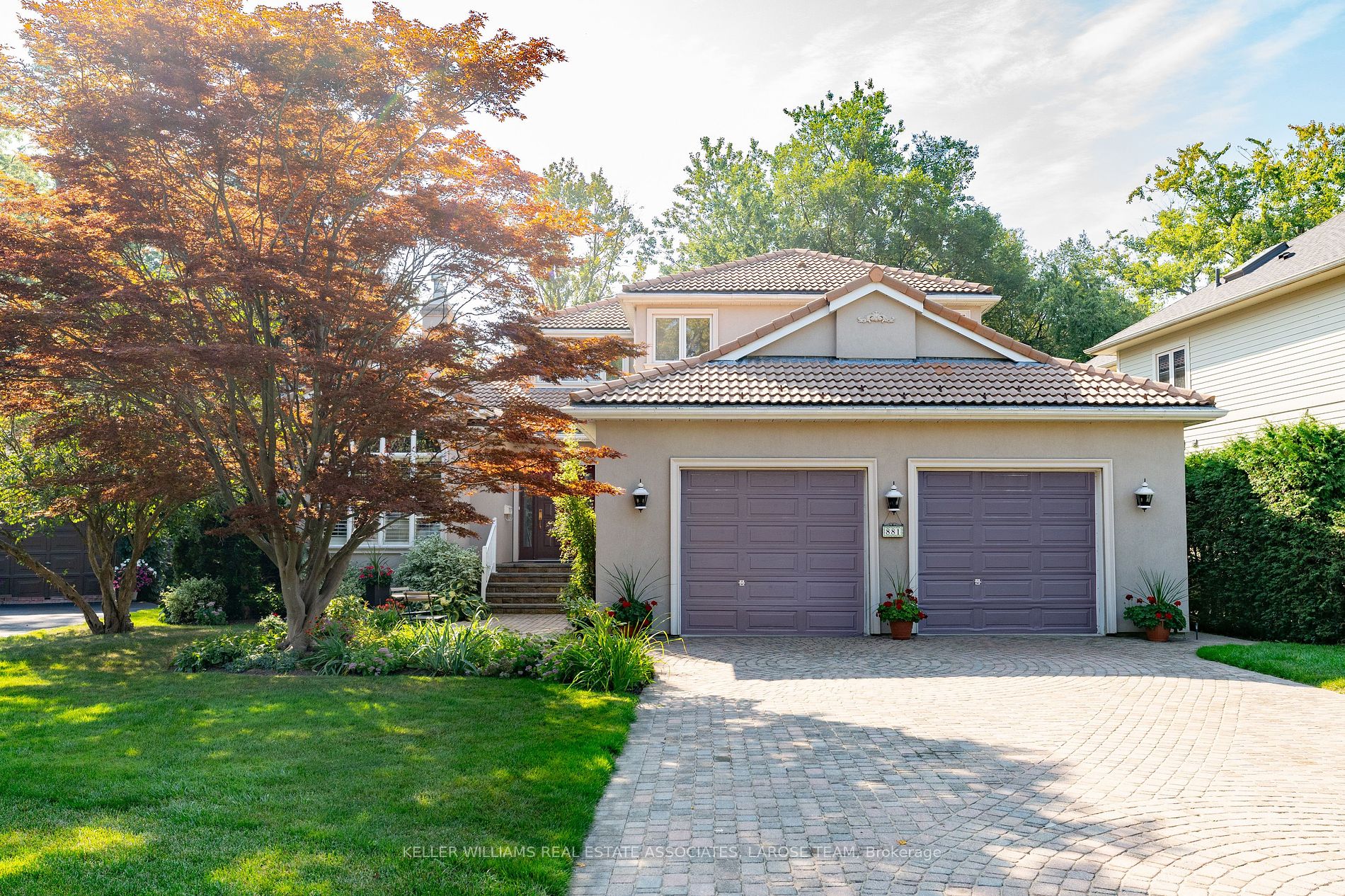
$2,350,000
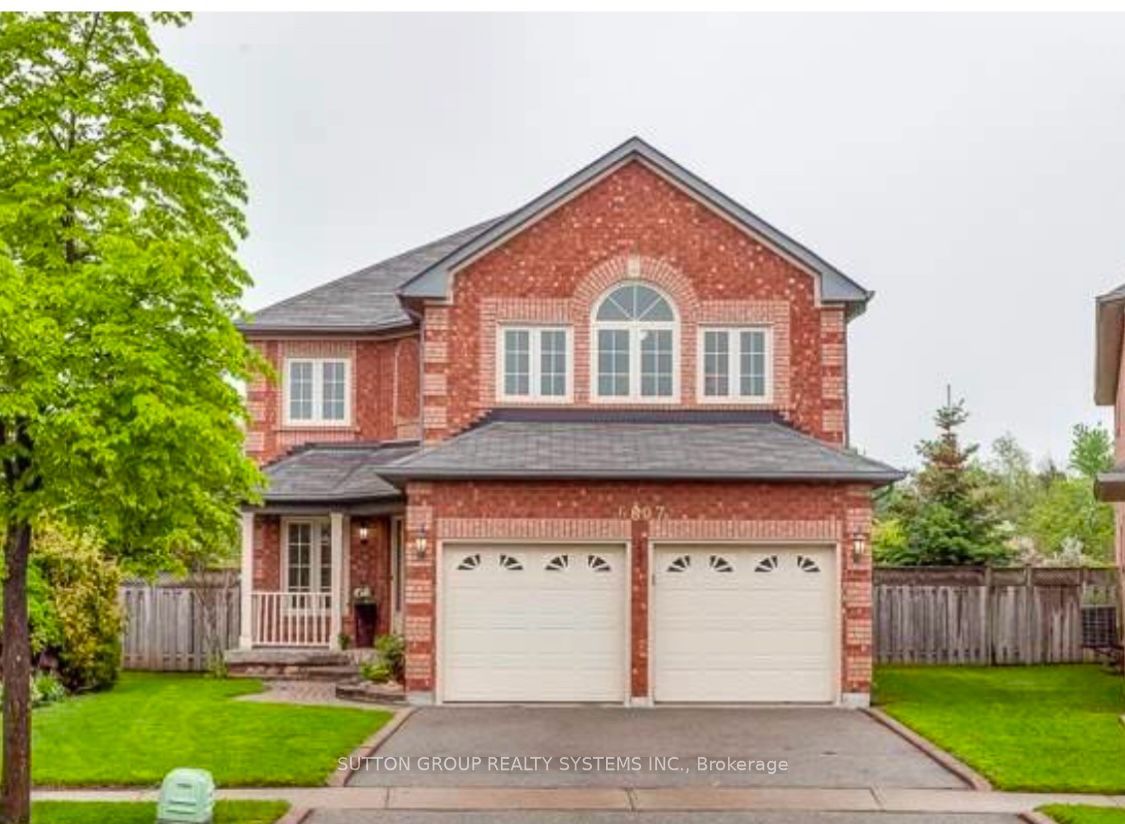
$1,769,000
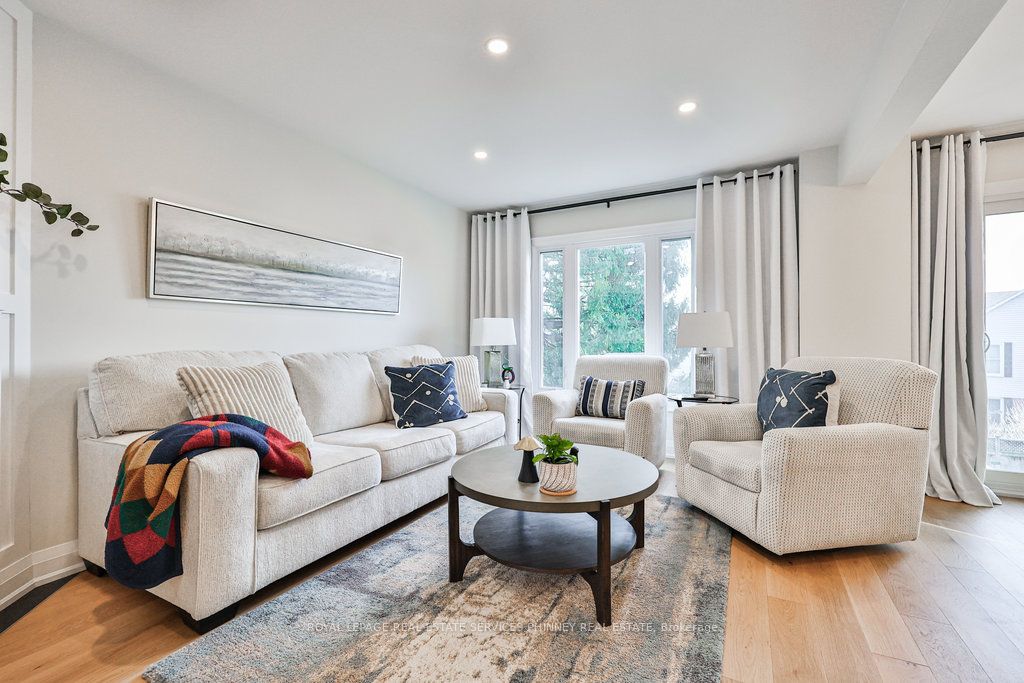
$1,135,000

$2,149,850
