C$929,900
 C$15K
C$15K79 Norland Circ, Oshawa, Ontario, L1L 0A7
MLS - #E12019034
Description
This property sounds like an incredible find! With over 2650 sq-ft of living space (over 2000 sqft on the main floors) and a spacious main floor, it seems perfect for a growing family or anyone who loves hosting guests. The 9-foot ceilings and bright white kitchen give it such an open, airy feel. Plus, that covered patio overlooking the oversized pie-shaped backyard is a fantastic bonus.The finished basement offering a rec-room and potential bedrooms or a study adds a lot of flexibility for different needs, whether its a home office or additional living space. And the possibility of a separate entrance and garden suite plans make it an even more enticing investment.Living so close to parks, shopping, and schools like Ontario Tech and Durham College is also a major plus. It seems like a well-rounded and highly desirable home! The plans for a separate Entrance to the Basement and a Garden Suite have been attached to the listing.
Last check for updates
Property type
Detached
Style
2-Storey
Community
Windfields
Lot size
2,749 Sqft
Garage spaces
1
Home Overview
Mls® #
E12019034
Building size
2000-2500
Status
Active
Property sub type
Taxes
$5,727
Tax year
2024
Maintenance fee
N/A
Year built
--
Interior
# total bathrooms
4
# Full baths
4
# of above grade bedrooms
3
# of rooms
10
Family room available
Yes
Laundry information
Lower
Exterior
Construction materials
Brick
Other structures
# garage spaces
1
# parking spaces
1
Garage features
Attached
Has basement (y/n)
Yes
Has garage (y/n)
Yes
Drive
Private
Amenities / Utilities
Cooling
Central Air
Heat source
Gas
Heat type
Forced Air
Sewers
Sewers
Location
Water source
Municipal
Area
Durham
Community
Windfields
Community features
Cul De Sac, Grnbelt/Conserv, Park, Public Transit, Rec Centre, School
Directions
Simcoe St N & Conlin Rd E
 Walk Score for 79 Norland Circ
Walk Score for 79 Norland Circ
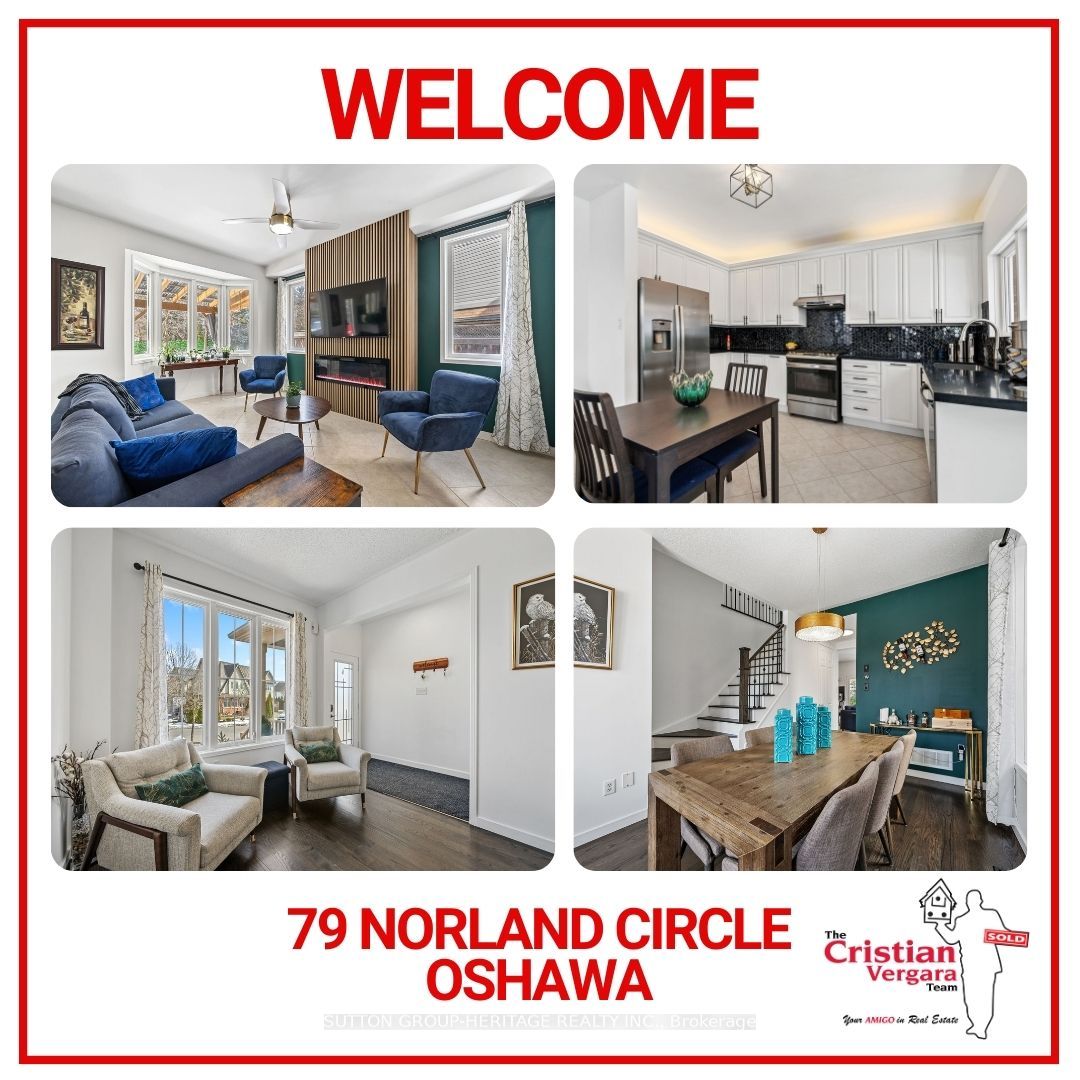
Schedule a viewing
Map View
Mortgage Calculator
$ /mo
$ /mo
Your Estimated Monthly Mortgage Payment.
Steps to calculate your payments using a mortgage calculator
1. Determine the purchase price of the home.2. Calculate the down payment (usually 5-20% of the purchase price in Canada).
3. Subtract the down payment from the purchase price to get the mortgage amount.
4. Choose a mortgage term (typically 5 years in Canada) and amortization period (usually 25-30 years).
5. Determine the interest rate (check current rates from Canadian lenders).
6. Use a mortgage calculator or formula to determine the monthly payment based on the mortgage amount, interest rate, and amortization period.
7. Factor in additional costs like property taxes, home insurance, and possibly mortgage insurance if the down payment is less than 20%.
8. Consider the impact of making accelerated bi-weekly payments instead of monthly payments to pay off the mortgage faster.
9. Review the total interest paid over the life of the mortgage.
10. Ensure the monthly payments fit within your budget, typically not exceeding 32% of your gross monthly income for housing costs.
Terms Explained
Home Value: The current market value or purchase price of the property.Down Payment: The initial upfront portion of the total home purchase price paid by the buyer.
Mortgage Amount: The amount borrowed from a lender to purchase the home (Home Value minus Down Payment).
Interest Rate: The percentage charged by the lender for borrowing the money, usually expressed as an annual rate.
Mortgage Term: The length of time your mortgage agreement and interest rate are in effect (typically 1-5 years in Canada).
Amortization Period: The total length of time it will take to pay off the entire mortgage (usually 25-30 years in Canada).
Monthly Payment: The amount paid each month towards the mortgage, including principal and interest.
Principal: The original amount borrowed, which decreases as payments are made.
CMHC Insurance: Mortgage default insurance required for down payments less than 20% of the home's value.
Property Taxes: Annual taxes levied by local governments based on the property's assessed value.
Home Insurance: Coverage to protect the property against damage or loss.
Land Transfer Tax: A tax paid to the provincial government when purchasing a property.
Closing Costs: Additional expenses incurred when finalizing a home purchase (legal fees, inspections, etc.).
Prepayment Privileges: Options to pay extra towards the mortgage without penalties.
Fixed Rate Mortgage: A mortgage where the interest rate remains constant for the term.
Variable Rate Mortgage: A mortgage where the interest rate can fluctuate based on the prime rate.
Refinancing: The process of replacing an existing mortgage with a new one, often to take advantage of better terms or rates.
These terms are commonly used in mortgage calculations and discussions about home financing in Canada.
Book a Showing!
Check out this home
Frequently Asked Questions about this property
Explore New Listings in Oshawa
Explore All
$929,900
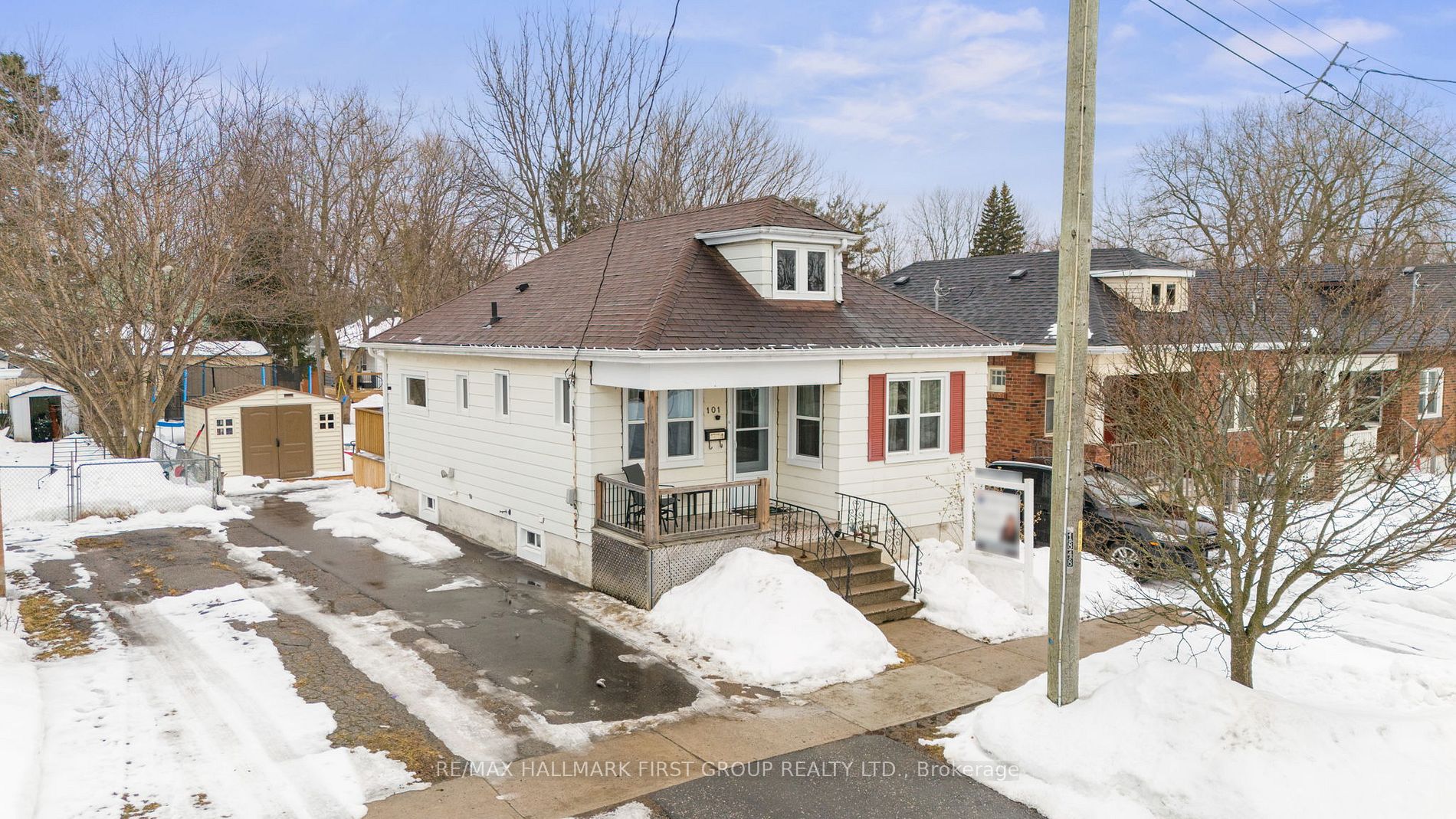
$649,900

$699,000
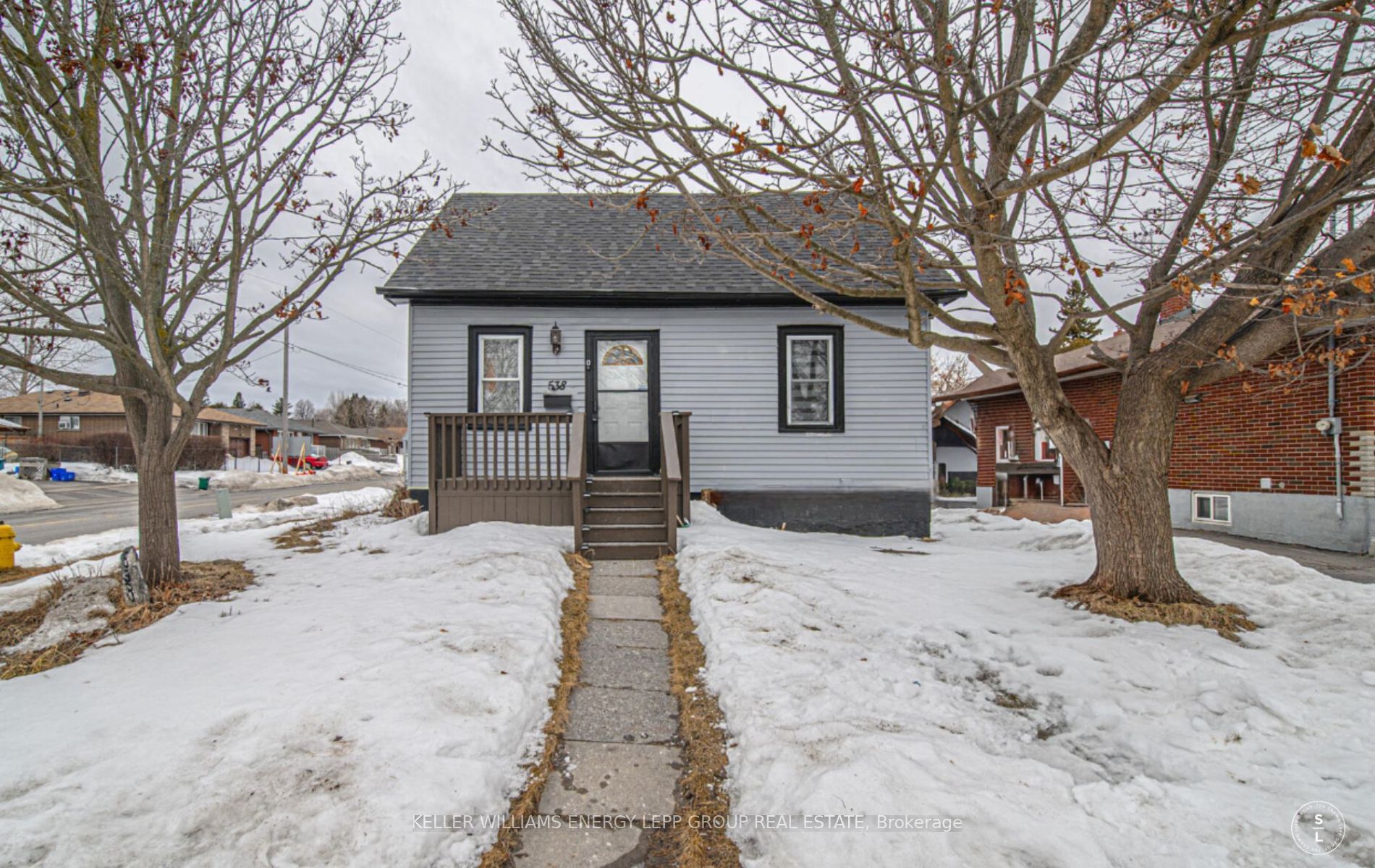
$639,900
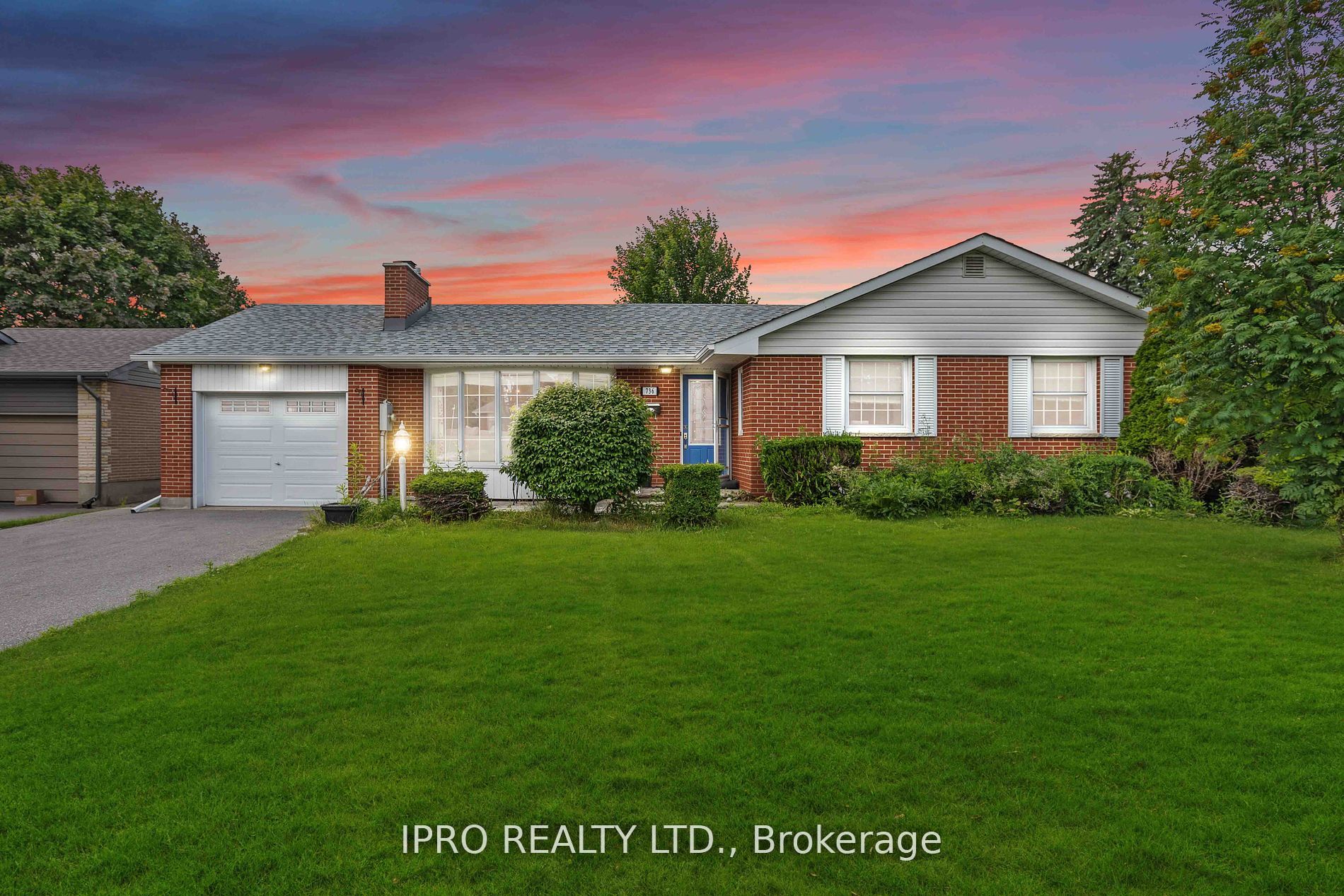
$899,999

$599,900
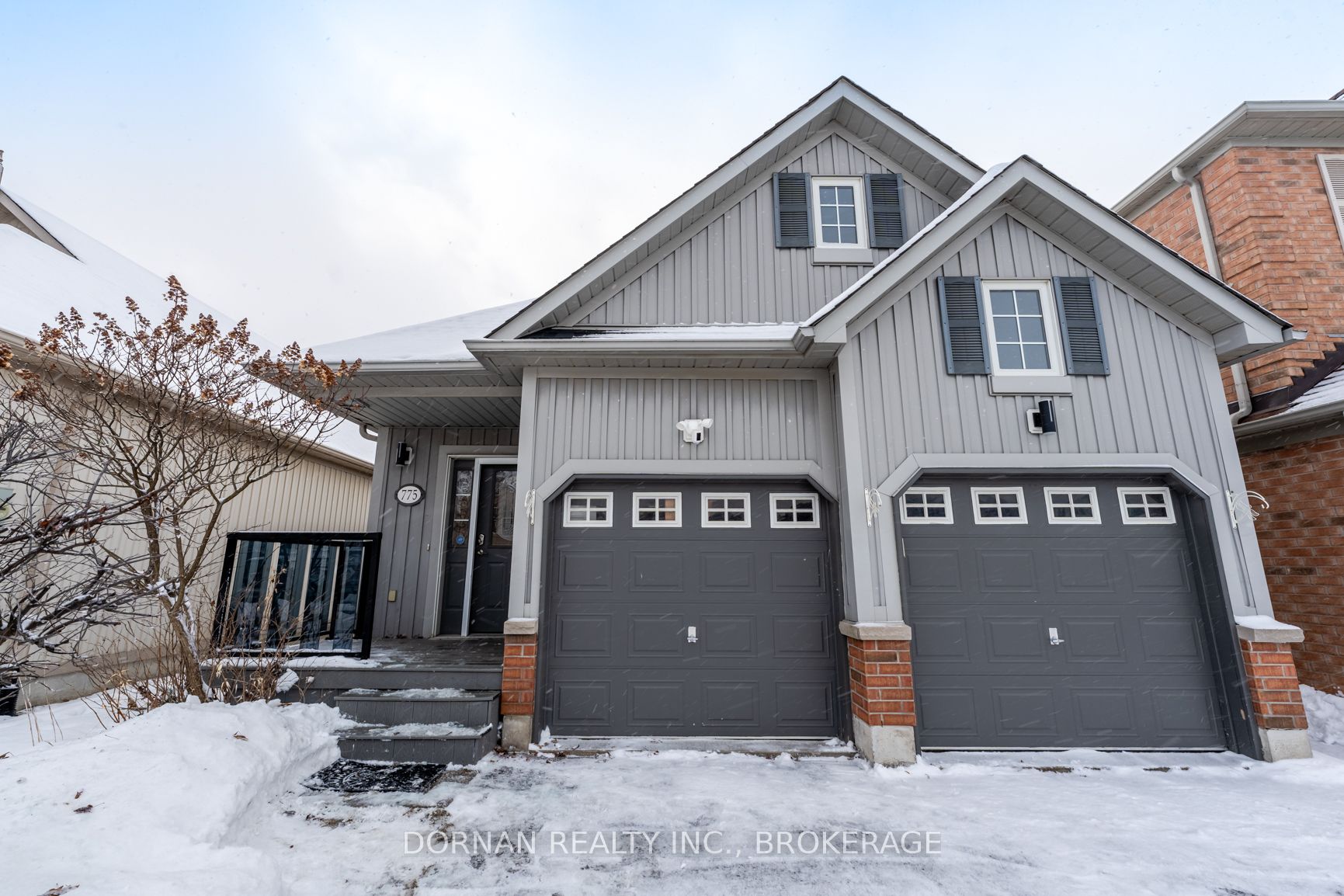
$839,900

$835,000
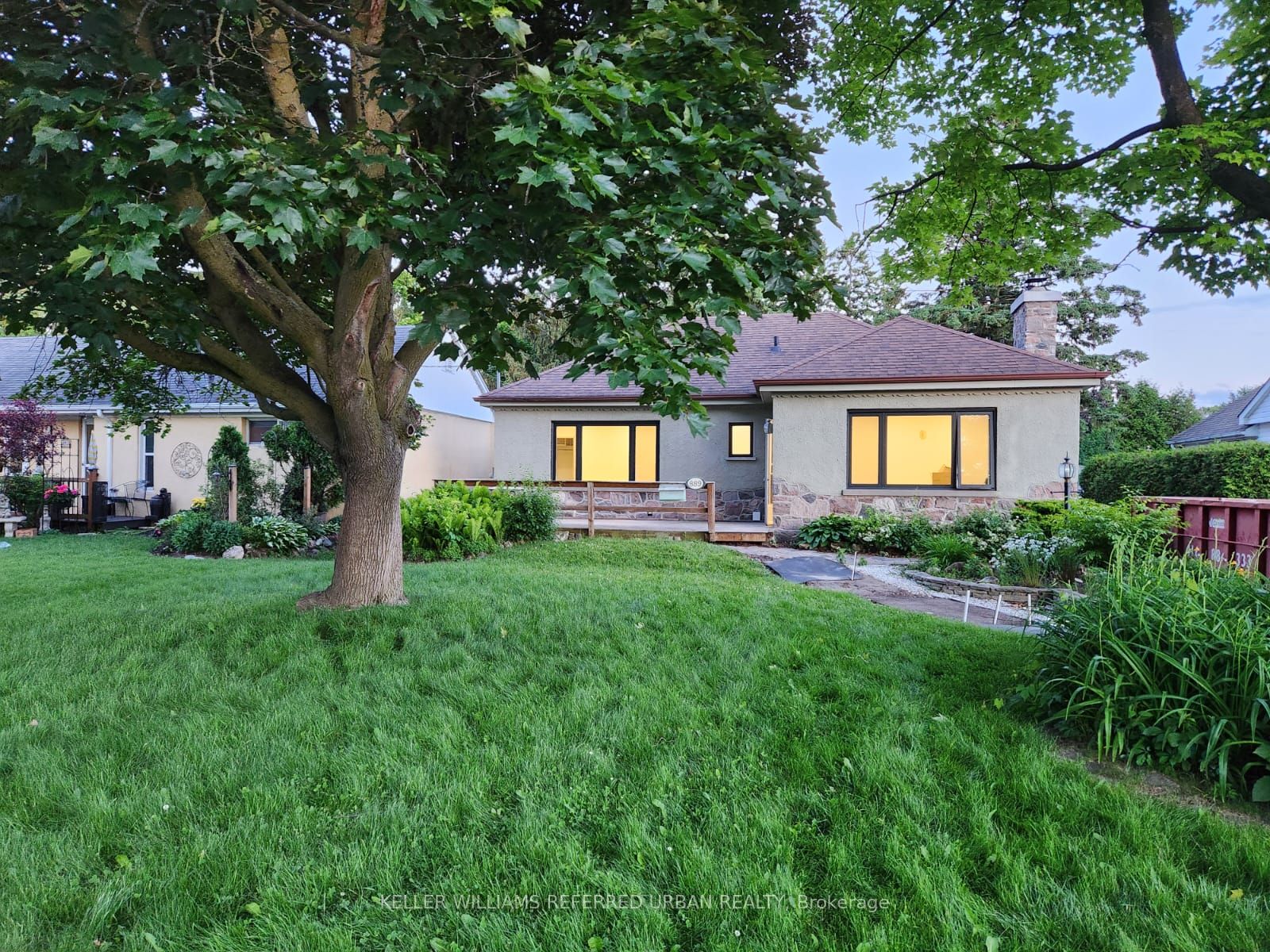
$937,900

