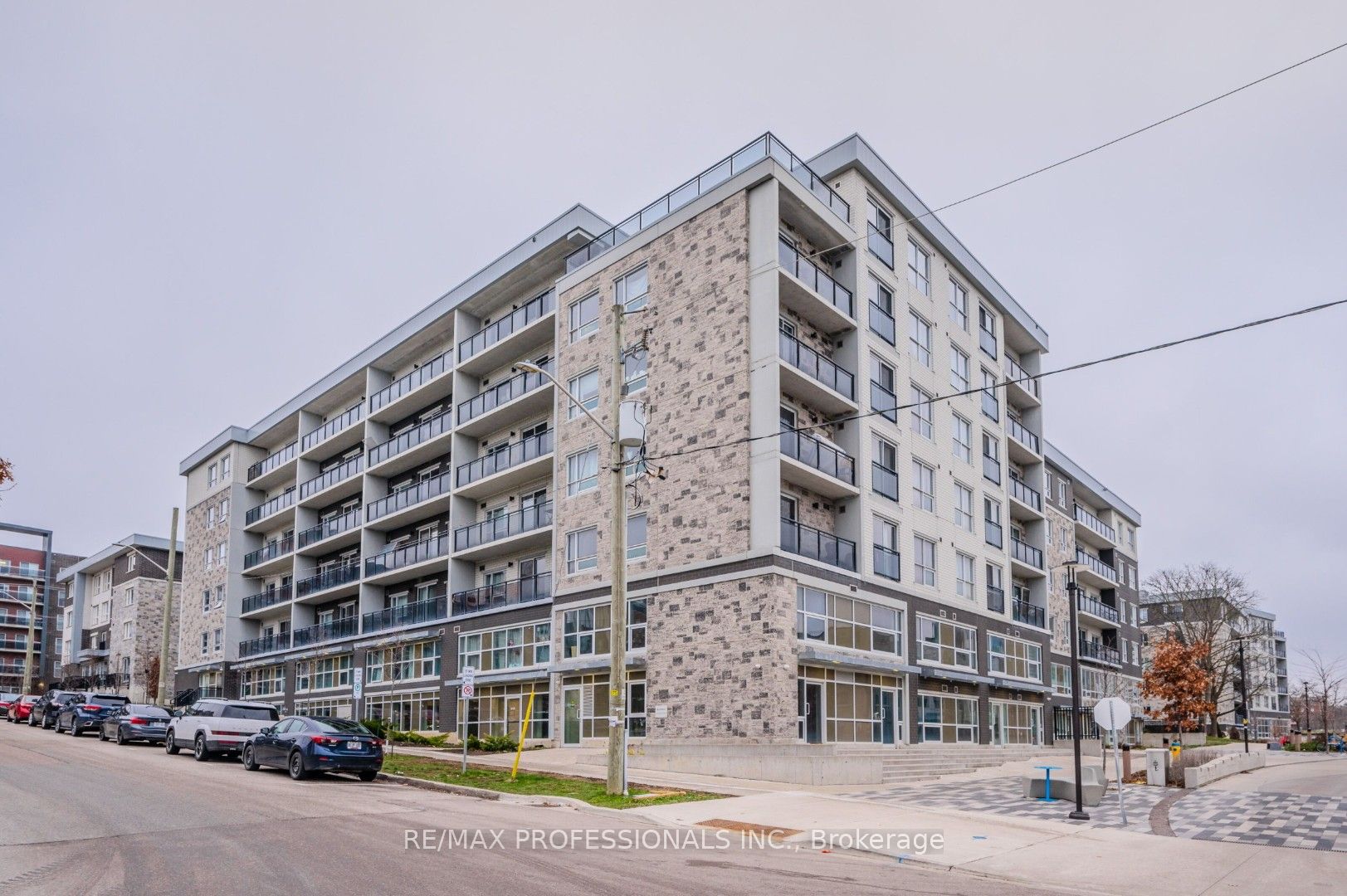C$399,900
 C$
C$58 Bridgeport Rd, Waterloo, Ontario, N2J 4H5
MLS - #X10354336
Description
CONDO FEE INCLUDES ALL UTILITIES! Welcome to 409-58 Bridgeport Rd E, Waterloo! This roomy 3-bedroom,1.5-bath condo features a large balcony with breathtaking views, ideally situated just blocks from the vibrant heart of Uptown Waterloo. Upon entering, you'll find a spacious living room that opens to the balcony, creating an inviting outdoor space perfect for relaxation. The bright dining room, bathed in natural light from expansive windows, flows into a well-equipped kitchen with ample storage and a convenient double sink. Down the hallway, three cozy bedrooms await, including a primary suite complete with its own ensuite bath, while the other two bedrooms share a stylish 4-piece bath. The standout feature of this unit is the oversized balcony that wraps around the corner, offering plenty of room for entertaining and enjoying the scenery. Condo fees conveniently include heat, hydro, and water, making budgeting a breeze. Its unbeatable location provides effortless access to an array of shopping, dining, and entertainment options, with Highway 7 nearby and both universities just a short stroll away. This is the perfect choice for students and professionals alike. Don't miss this incredible opportunity to embrace vibrant Waterloo living!
Last check for updates
Property type
Condo Apt
Style
Apartment
Community
Lot size
0 Sqft
Garage spaces
N/A
Home Overview
Mls® #
X10354336
Building size
1200-1399
Status
Active
Property sub type
Taxes
$2,228
Tax year
2023
Maintenance fee
N/A
Year built
2024
Interior
# total bathrooms
2
# Full baths
2
# of above grade bedrooms
3
# of rooms
6
Family room available
No
Laundry information
Exterior
Construction materials
Stucco/Plaster
Other structures
# garage spaces
N/A
# parking spaces
1
Garage features
Carport
Has basement (y/n)
Yes
Has garage (y/n)
Yes
Drive
Amenities / Utilities
Cooling
None
Heat source
Gas
Heat type
Water
Sewers
Location
Water source
Area
Waterloo
Community
Community features
Clear View, Hospital, Park, Place Of Worship, Public Transit, School
Directions
Bridgeport Rd E
 Walk Score for 58 Bridgeport Rd
Walk Score for 58 Bridgeport Rd
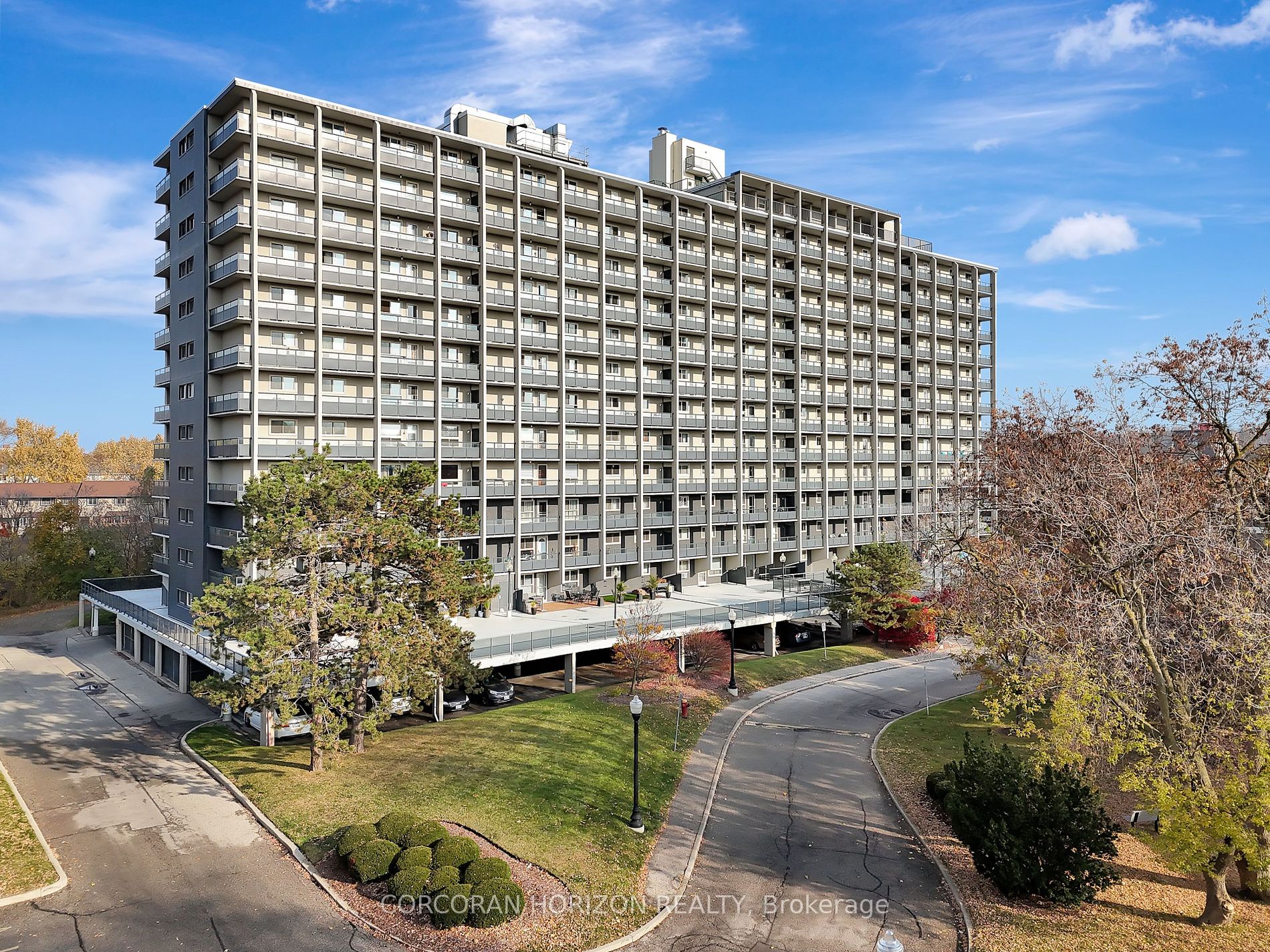
Schedule a viewing
Map View
Mortgage Calculator
$ /mo
$ /mo
Your Estimated Monthly Mortgage Payment.
Steps to calculate your payments using a mortgage calculator
1. Determine the purchase price of the home.2. Calculate the down payment (usually 5-20% of the purchase price in Canada).
3. Subtract the down payment from the purchase price to get the mortgage amount.
4. Choose a mortgage term (typically 5 years in Canada) and amortization period (usually 25-30 years).
5. Determine the interest rate (check current rates from Canadian lenders).
6. Use a mortgage calculator or formula to determine the monthly payment based on the mortgage amount, interest rate, and amortization period.
7. Factor in additional costs like property taxes, home insurance, and possibly mortgage insurance if the down payment is less than 20%.
8. Consider the impact of making accelerated bi-weekly payments instead of monthly payments to pay off the mortgage faster.
9. Review the total interest paid over the life of the mortgage.
10. Ensure the monthly payments fit within your budget, typically not exceeding 32% of your gross monthly income for housing costs.
Terms Explained
Home Value: The current market value or purchase price of the property.Down Payment: The initial upfront portion of the total home purchase price paid by the buyer.
Mortgage Amount: The amount borrowed from a lender to purchase the home (Home Value minus Down Payment).
Interest Rate: The percentage charged by the lender for borrowing the money, usually expressed as an annual rate.
Mortgage Term: The length of time your mortgage agreement and interest rate are in effect (typically 1-5 years in Canada).
Amortization Period: The total length of time it will take to pay off the entire mortgage (usually 25-30 years in Canada).
Monthly Payment: The amount paid each month towards the mortgage, including principal and interest.
Principal: The original amount borrowed, which decreases as payments are made.
CMHC Insurance: Mortgage default insurance required for down payments less than 20% of the home's value.
Property Taxes: Annual taxes levied by local governments based on the property's assessed value.
Home Insurance: Coverage to protect the property against damage or loss.
Land Transfer Tax: A tax paid to the provincial government when purchasing a property.
Closing Costs: Additional expenses incurred when finalizing a home purchase (legal fees, inspections, etc.).
Prepayment Privileges: Options to pay extra towards the mortgage without penalties.
Fixed Rate Mortgage: A mortgage where the interest rate remains constant for the term.
Variable Rate Mortgage: A mortgage where the interest rate can fluctuate based on the prime rate.
Refinancing: The process of replacing an existing mortgage with a new one, often to take advantage of better terms or rates.
These terms are commonly used in mortgage calculations and discussions about home financing in Canada.
Book a Showing!
Check out this home
Frequently Asked Questions about this property
Explore New Listings in Waterloo
Explore All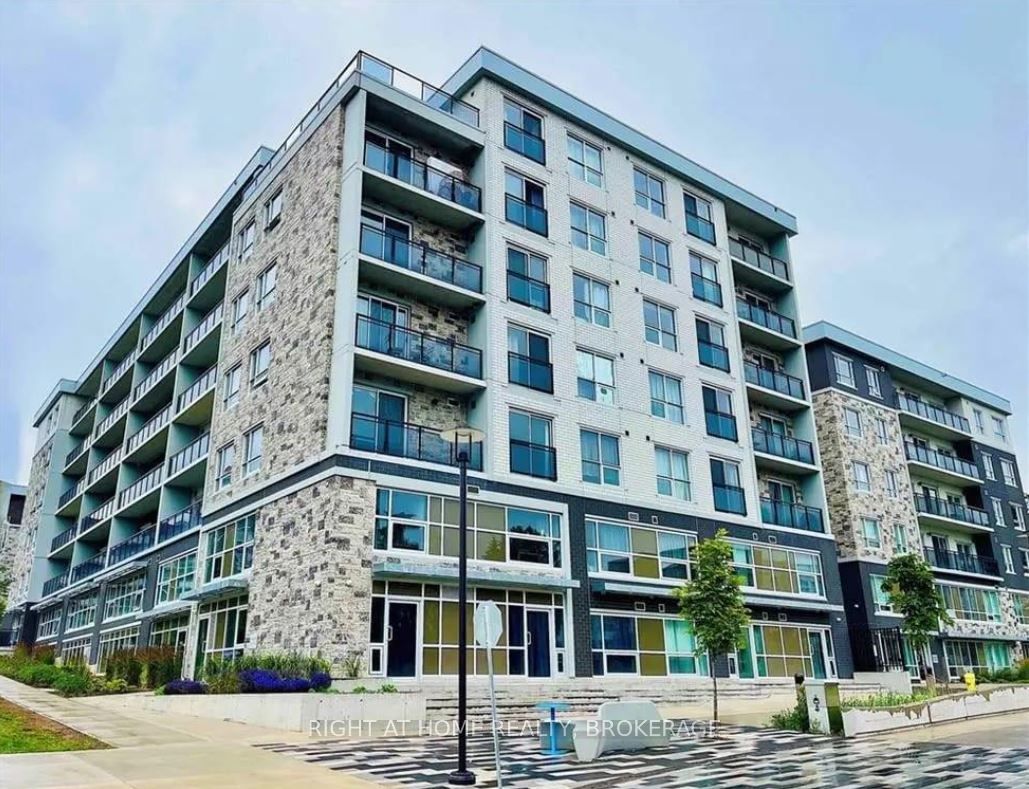
$399,000
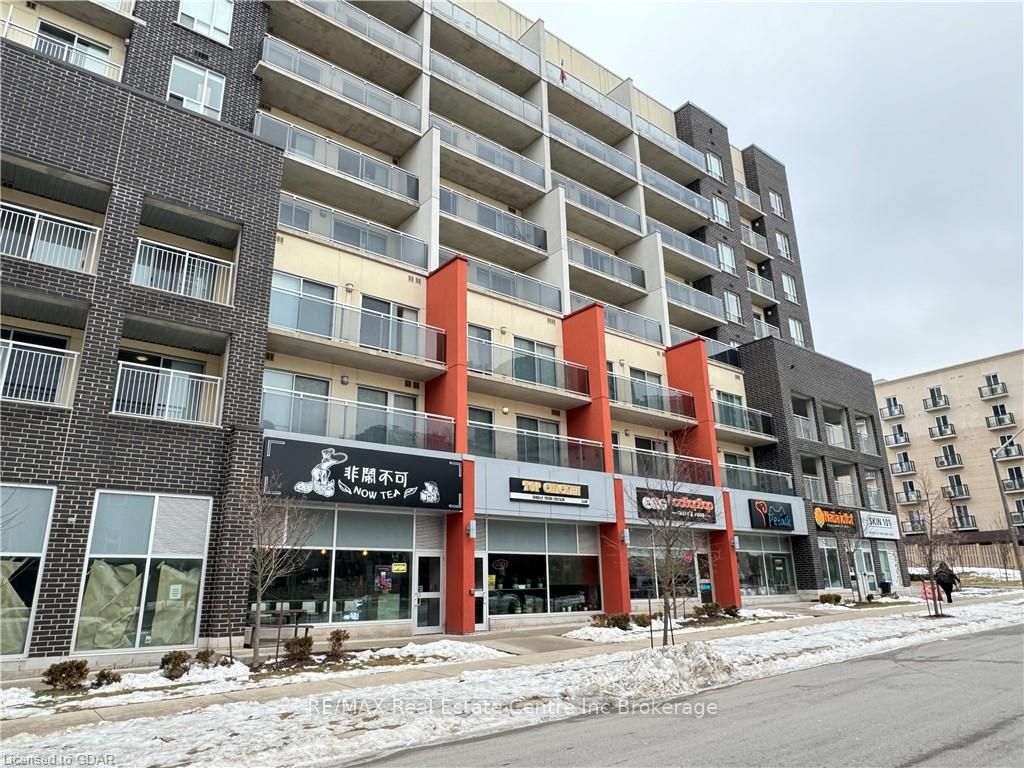
$399,000
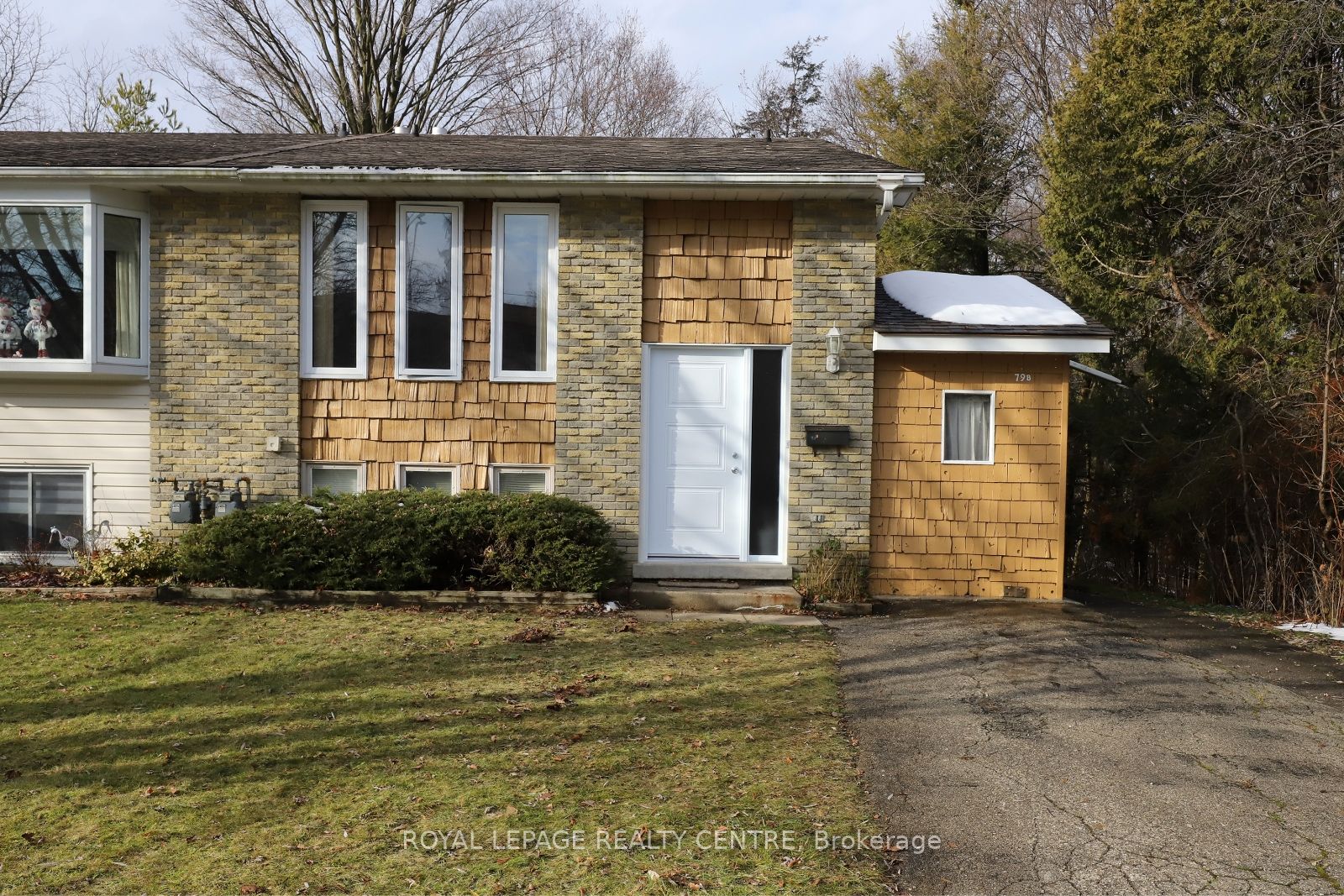
$619,000
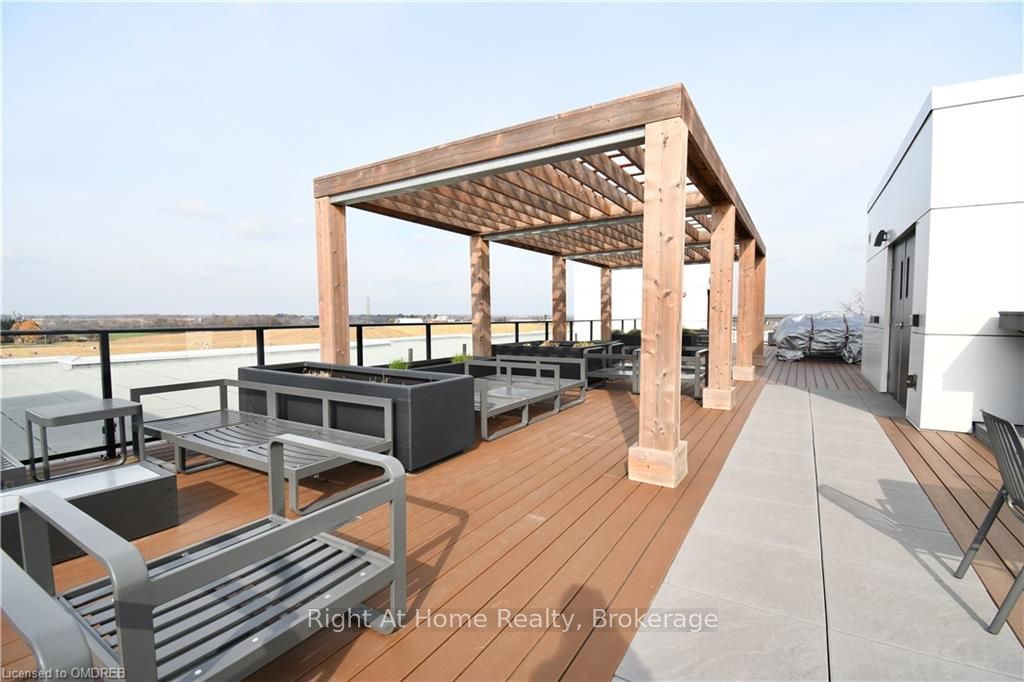
$769,000

$399,900
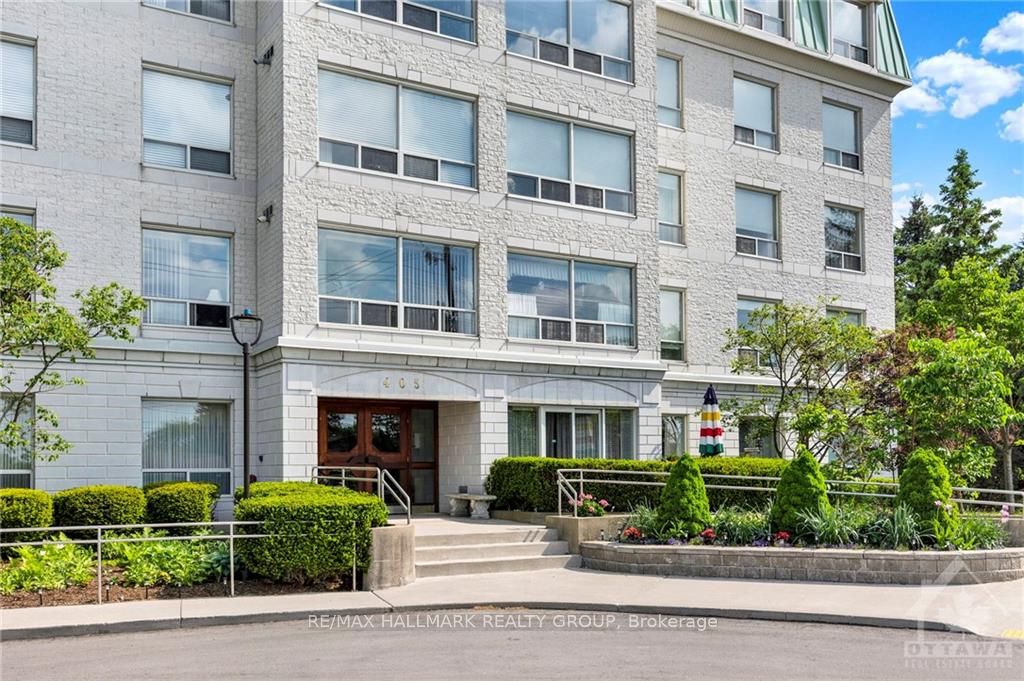
$499,900
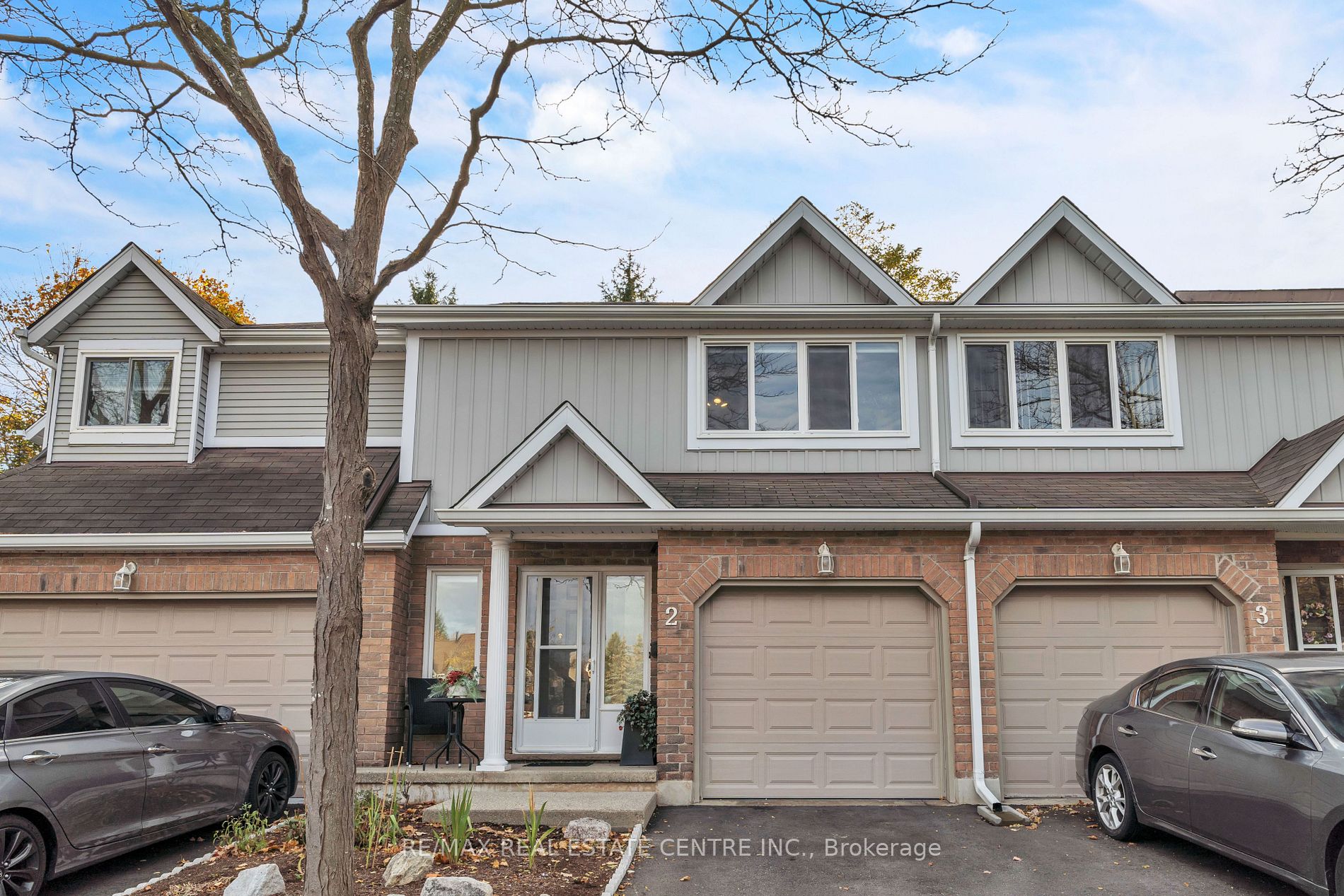
$639,989
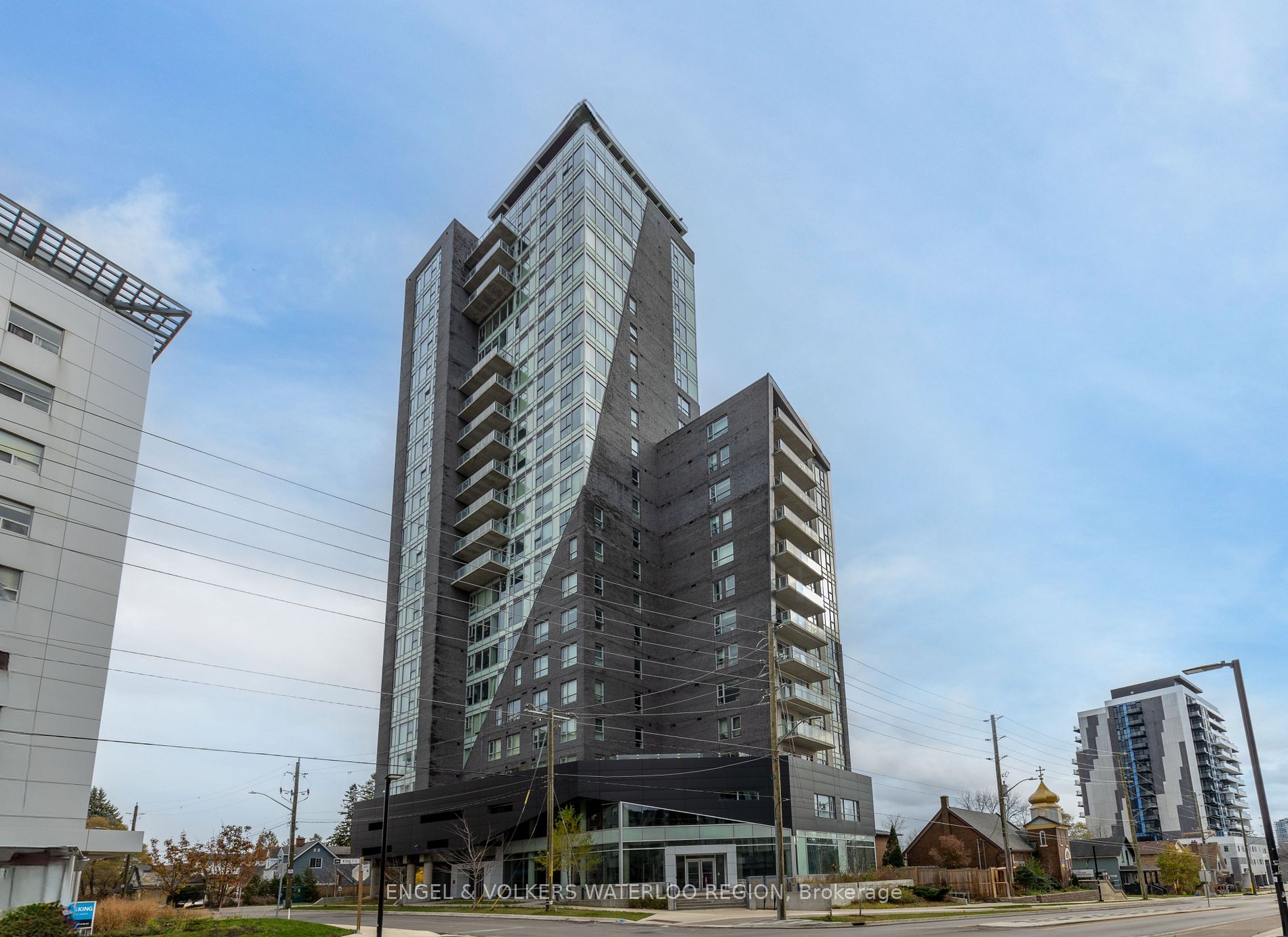
$409,000
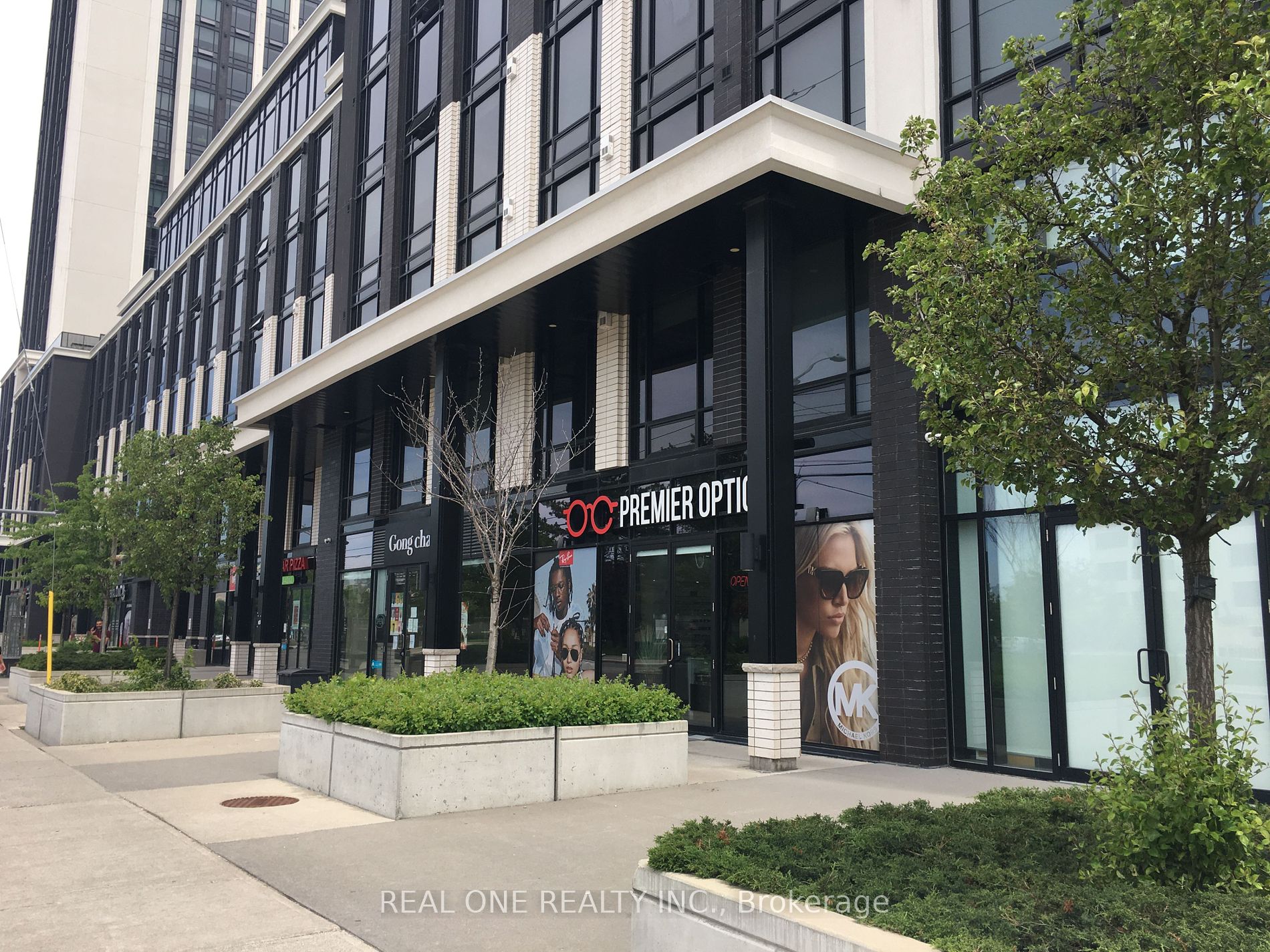
$519,999
