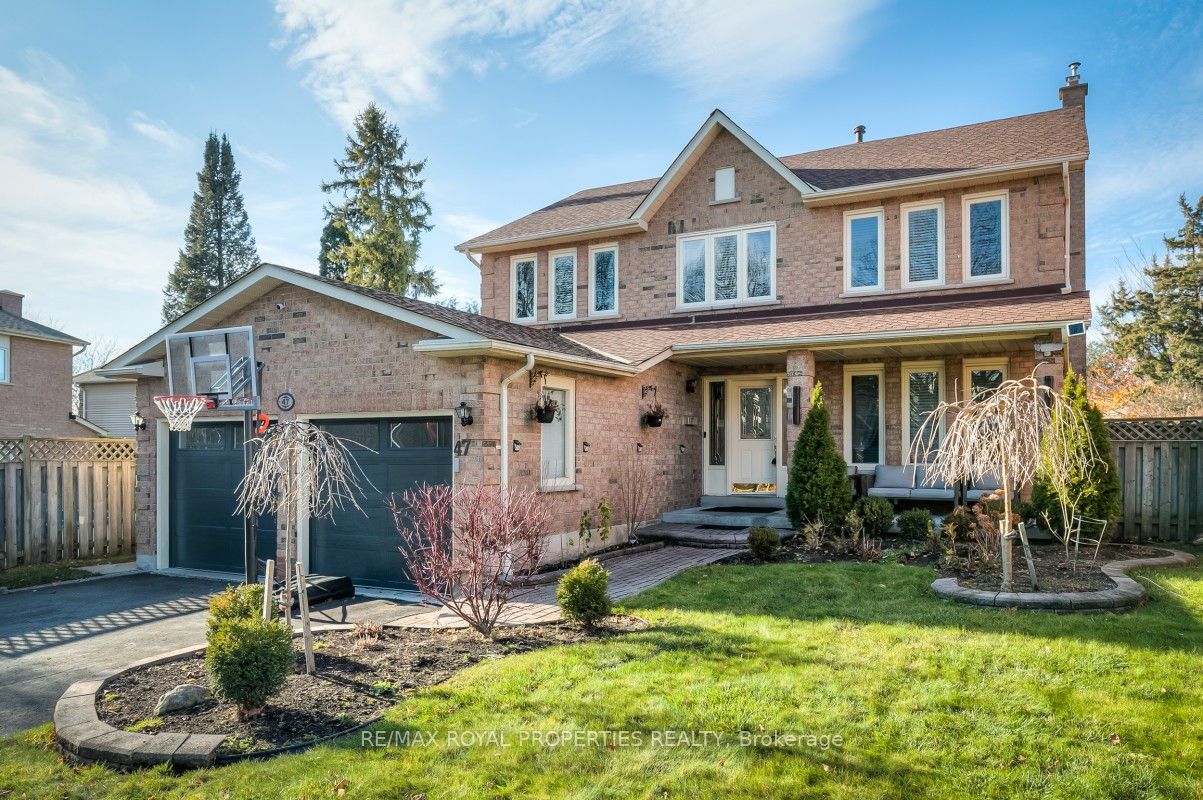C$779,000
 C$
C$17 Alexis Way, Whitby, Ontario, L1R 2N9
MLS - #E10411683
Description
Charming Family Home in Prime Whitby Location! Discover the perfect blend of style, comfort, and convenience at 17 Alexis Way in Whitby. This beautifully updated 4-bedroom, 3-bathroom end-unit townhouse boasts an inviting open-concept main floor, filled with natural light and is ideal for both relaxing and entertaining. The modern kitchen is a true highlight, featuring quartz countertops, ample cabinetry, and brand-new stainless steel appliances, making it perfect for family meals or hosting friends. This home offers four spacious bedrooms and three well-appointed washrooms. The primary bedroom is a private oasis with a walk-in closet and a 4-piece ensuite washroom, providing a tranquil space to unwind. The additional bedrooms are generously sized and designed with comfort in mind, offering plenty of space for family or guests. Outside, enjoy a private patio area, perfect for morning coffee or evening relaxation. An attached single-car garage with additional driveway space offers convenient parking and extra storage. Freshly painted throughout with new carpet and updated bathrooms, this home is move-in ready! Top Schools: This home is within walking distance of some of Whitby's top-rated schools, including Jack Miner Public School and Donald A. Wilson Secondary School, making it ideal for families with school-aged children.Nearby Stores: The home is conveniently located within walking distance of ECLAT Medical Center, Fit4Less gym, the fine-dining restaurant Bella Notte, and Pizza Pizza. Additionally, just a short drive away, you'll find the Real Canadian Superstore, SmartCentres Whitby NE.Don't miss the opportunity to make this charming family home yours. Schedule a viewing today!
Last check for updates
Property type
Condo Townhouse
Style
2-Storey
Community
Williamsburg
Lot size
0 Sqft
Garage spaces
N/A
Home Overview
Mls® #
E10411683
Building size
1400-1599
Status
Active
Property sub type
Taxes
$3,650
Tax year
2024
Maintenance fee
N/A
Year built
--
Interior
# total bathrooms
3
# Full baths
3
# of above grade bedrooms
4
# of rooms
7
Family room available
No
Laundry information
Lower
Exterior
Construction materials
Brick
Other structures
# garage spaces
N/A
# parking spaces
1
Garage features
Attached
Has basement (y/n)
Yes
Has garage (y/n)
Yes
Drive
Amenities / Utilities
Cooling
Central Air
Heat source
Gas
Heat type
Forced Air
Sewers
Location
Water source
Area
Durham
Community
Williamsburg
Community features
Park, Public Transit, School, , ,
Directions
Brock St N / Taunton Rd W
Extras
 Walk Score for 17 Alexis Way
Walk Score for 17 Alexis Way
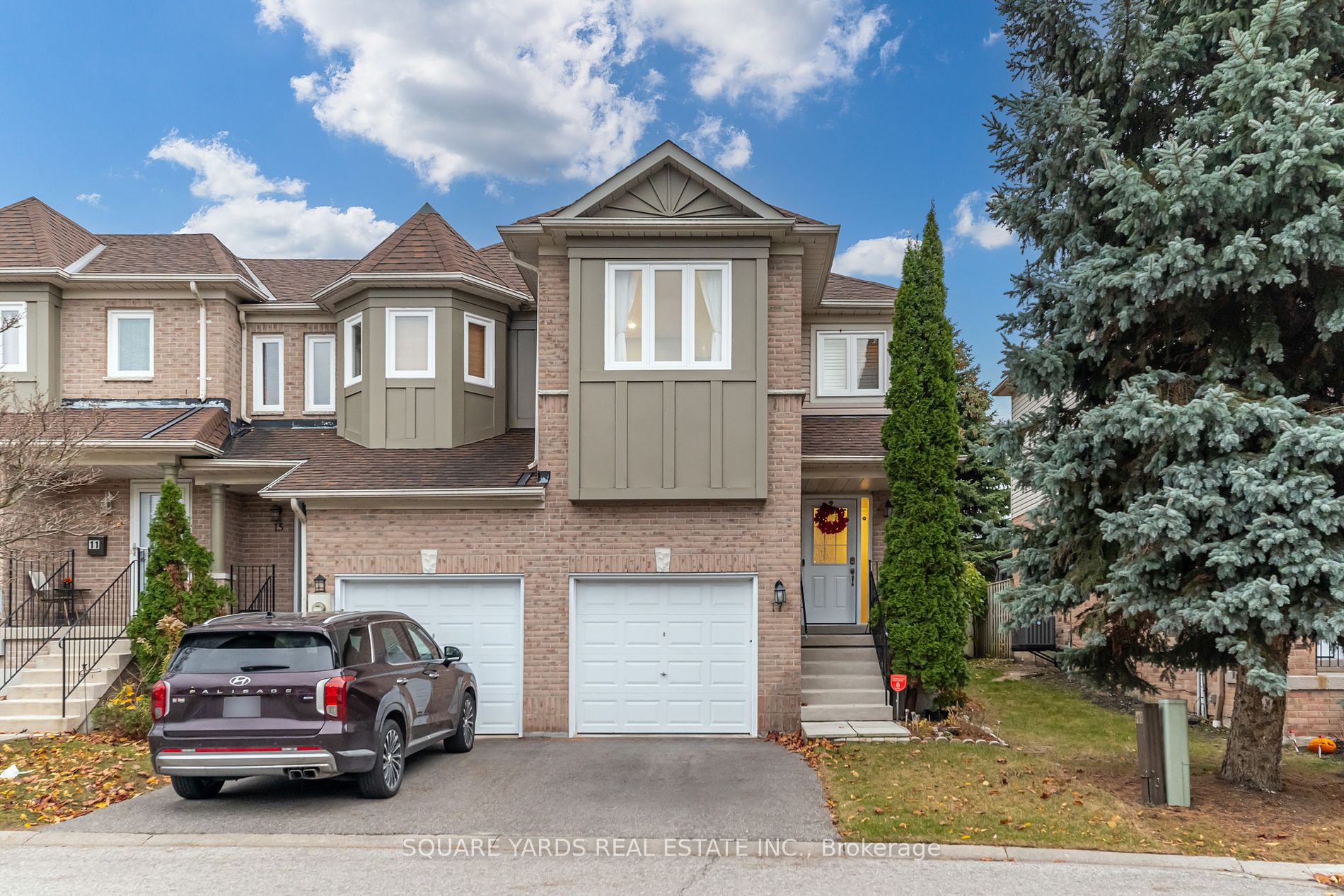
Schedule a viewing
Map View
Mortgage Calculator
$ /mo
$ /mo
Your Estimated Monthly Mortgage Payment.
Steps to calculate your payments using a mortgage calculator
1. Determine the purchase price of the home.2. Calculate the down payment (usually 5-20% of the purchase price in Canada).
3. Subtract the down payment from the purchase price to get the mortgage amount.
4. Choose a mortgage term (typically 5 years in Canada) and amortization period (usually 25-30 years).
5. Determine the interest rate (check current rates from Canadian lenders).
6. Use a mortgage calculator or formula to determine the monthly payment based on the mortgage amount, interest rate, and amortization period.
7. Factor in additional costs like property taxes, home insurance, and possibly mortgage insurance if the down payment is less than 20%.
8. Consider the impact of making accelerated bi-weekly payments instead of monthly payments to pay off the mortgage faster.
9. Review the total interest paid over the life of the mortgage.
10. Ensure the monthly payments fit within your budget, typically not exceeding 32% of your gross monthly income for housing costs.
Terms Explained
Home Value: The current market value or purchase price of the property.Down Payment: The initial upfront portion of the total home purchase price paid by the buyer.
Mortgage Amount: The amount borrowed from a lender to purchase the home (Home Value minus Down Payment).
Interest Rate: The percentage charged by the lender for borrowing the money, usually expressed as an annual rate.
Mortgage Term: The length of time your mortgage agreement and interest rate are in effect (typically 1-5 years in Canada).
Amortization Period: The total length of time it will take to pay off the entire mortgage (usually 25-30 years in Canada).
Monthly Payment: The amount paid each month towards the mortgage, including principal and interest.
Principal: The original amount borrowed, which decreases as payments are made.
CMHC Insurance: Mortgage default insurance required for down payments less than 20% of the home's value.
Property Taxes: Annual taxes levied by local governments based on the property's assessed value.
Home Insurance: Coverage to protect the property against damage or loss.
Land Transfer Tax: A tax paid to the provincial government when purchasing a property.
Closing Costs: Additional expenses incurred when finalizing a home purchase (legal fees, inspections, etc.).
Prepayment Privileges: Options to pay extra towards the mortgage without penalties.
Fixed Rate Mortgage: A mortgage where the interest rate remains constant for the term.
Variable Rate Mortgage: A mortgage where the interest rate can fluctuate based on the prime rate.
Refinancing: The process of replacing an existing mortgage with a new one, often to take advantage of better terms or rates.
These terms are commonly used in mortgage calculations and discussions about home financing in Canada.
Book a Showing!
Check out this home
Frequently Asked Questions about this property
Explore New Listings in Whitby
Explore All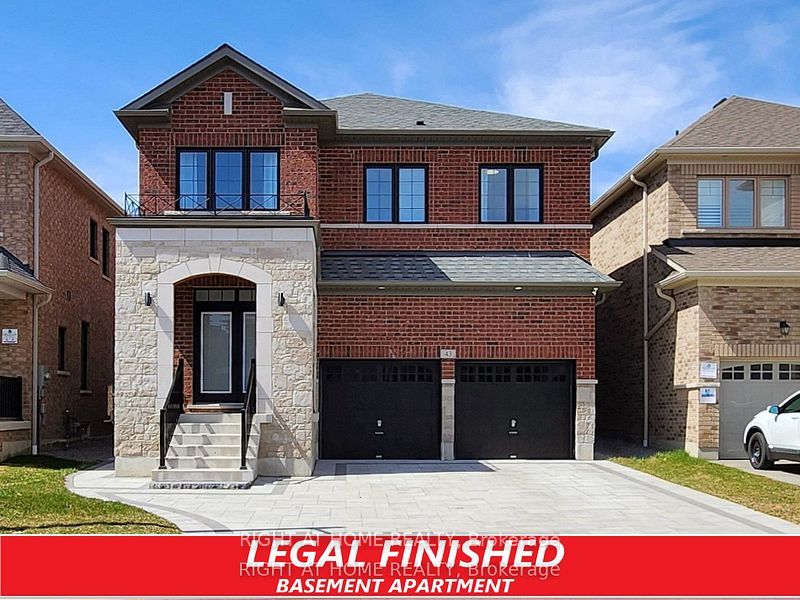
$1,369,999
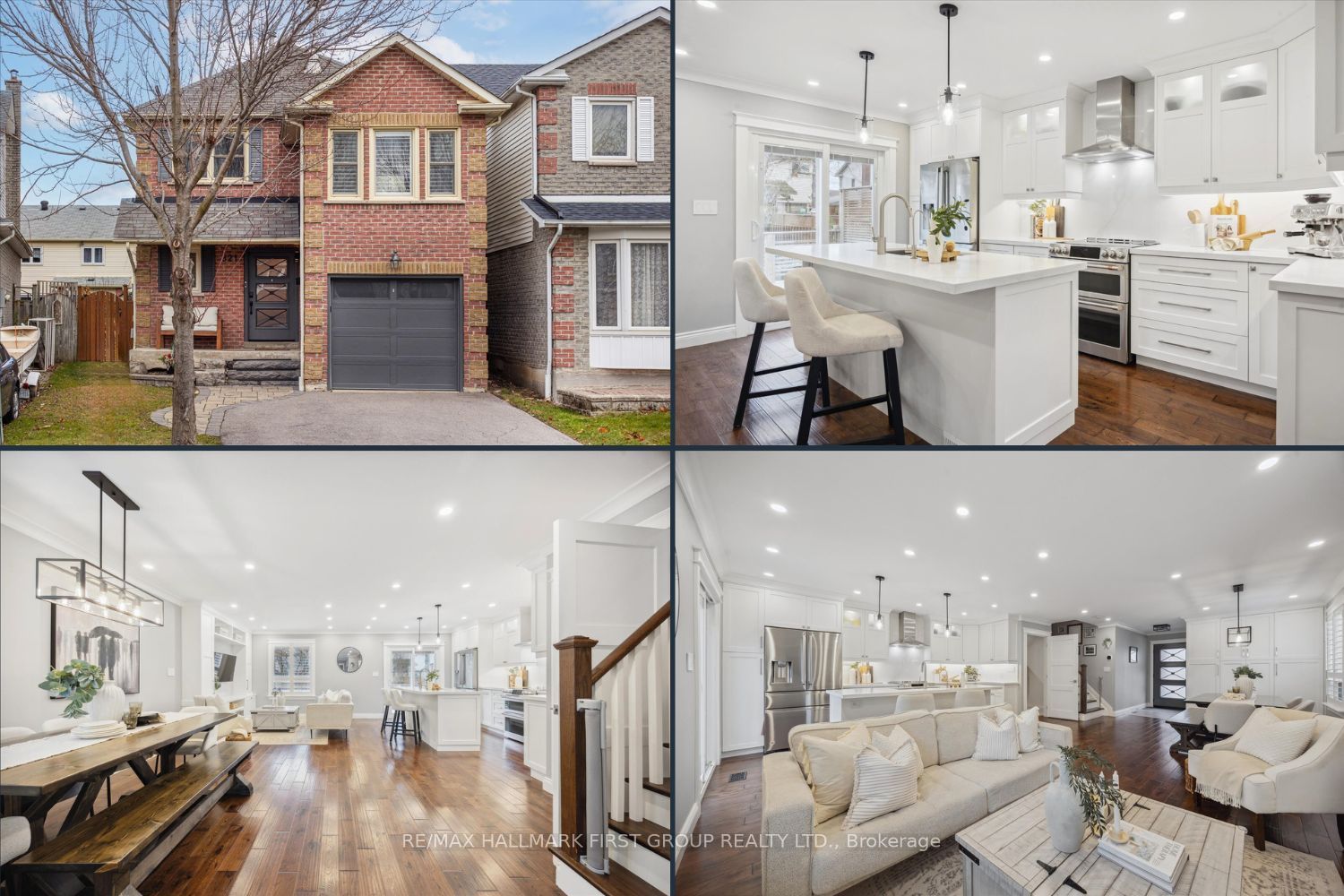
$968,000
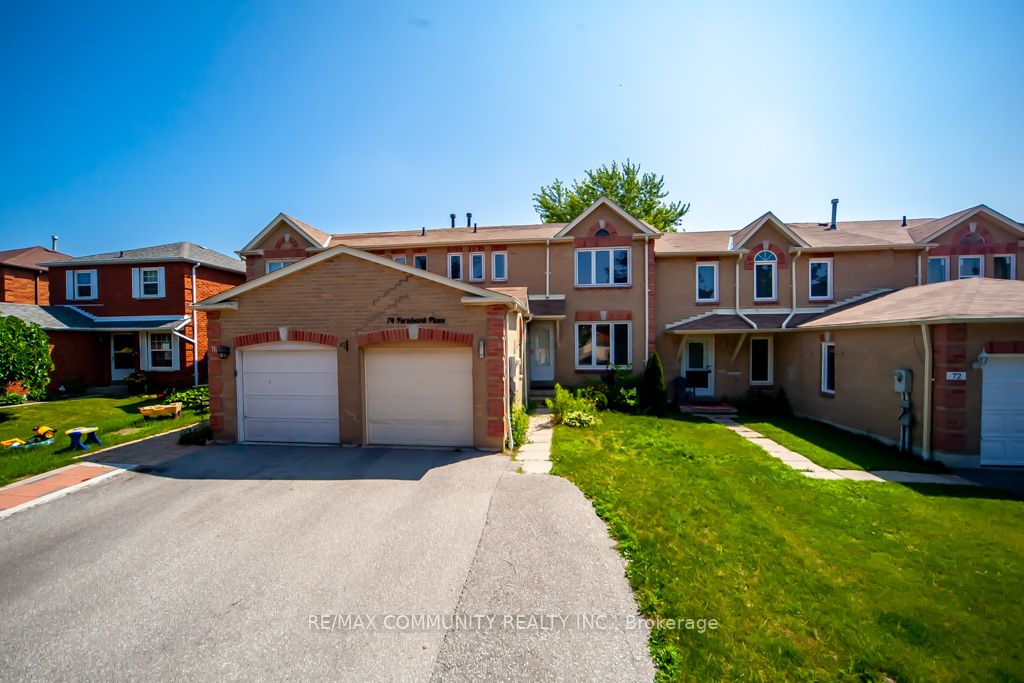
$714,888
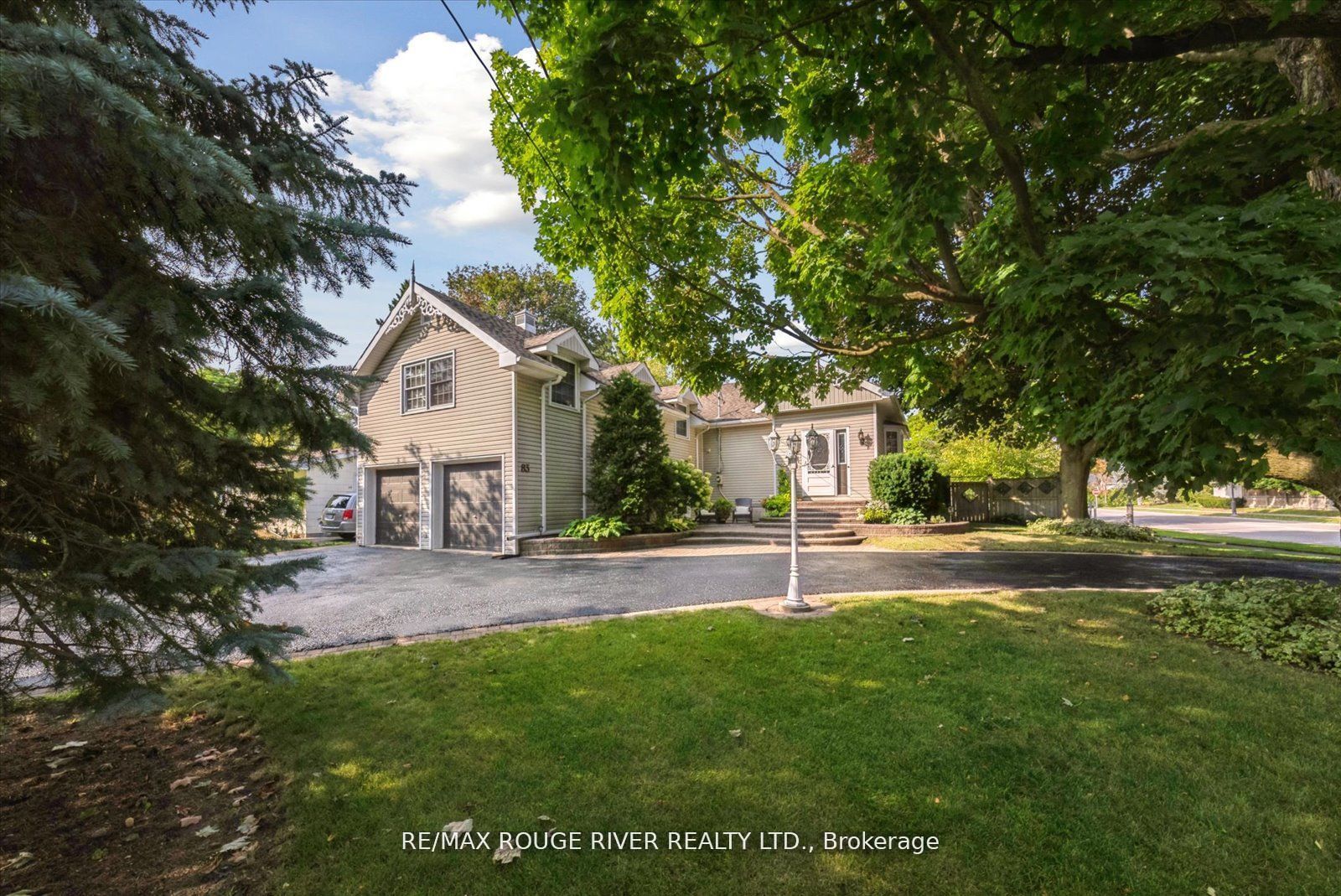
$1,050,000
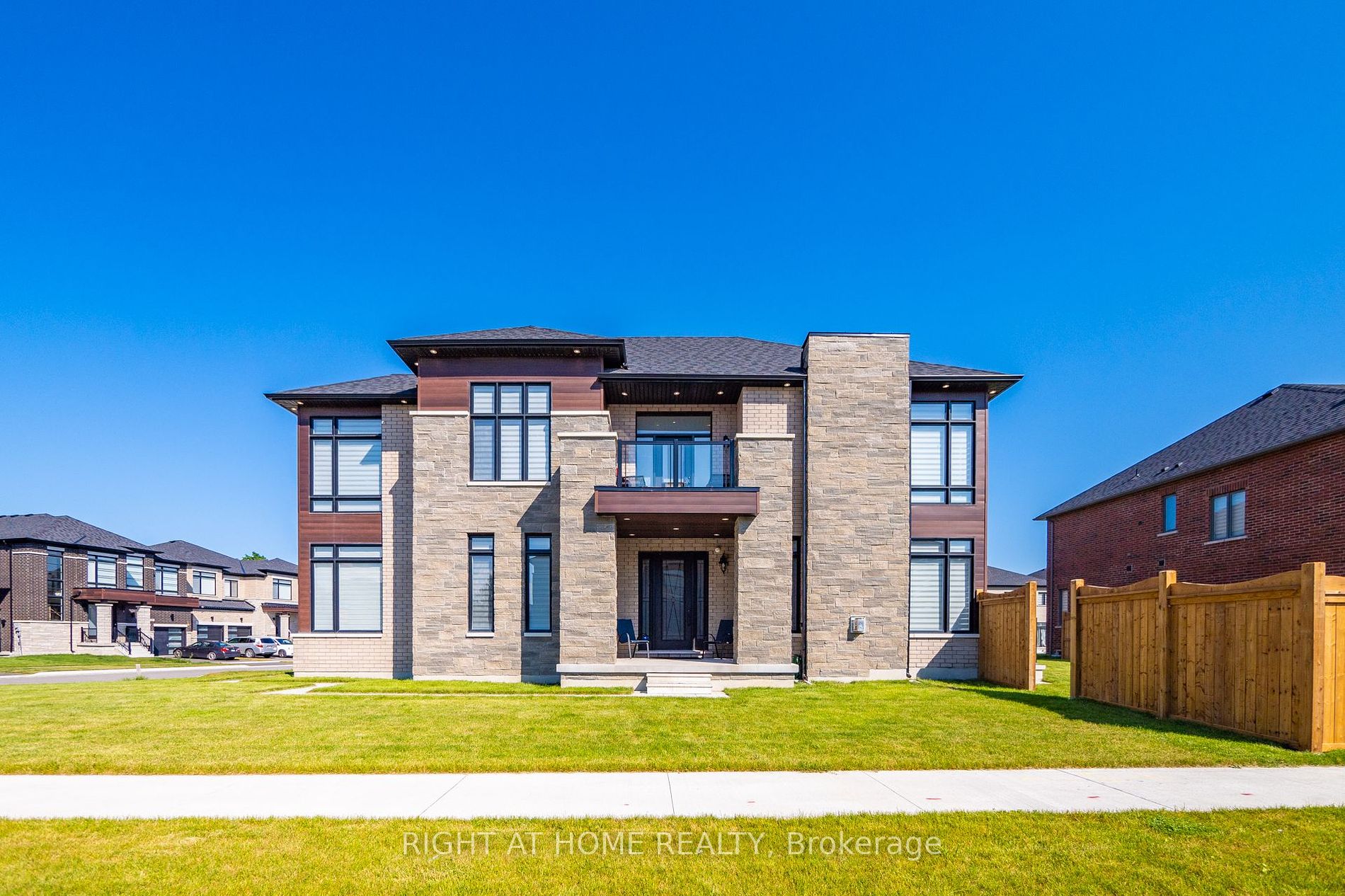
$1,689,000

$779,000
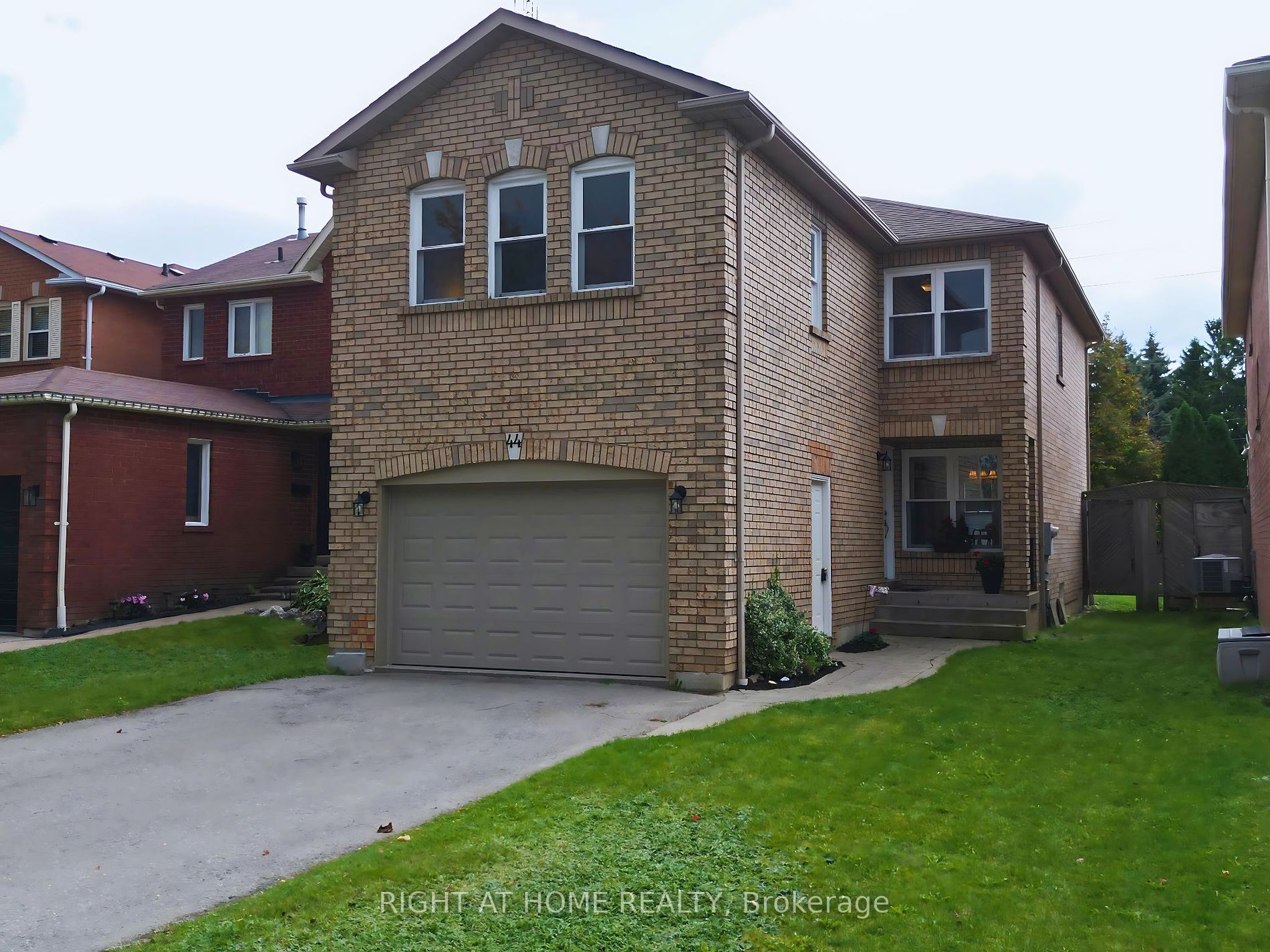
$874,888
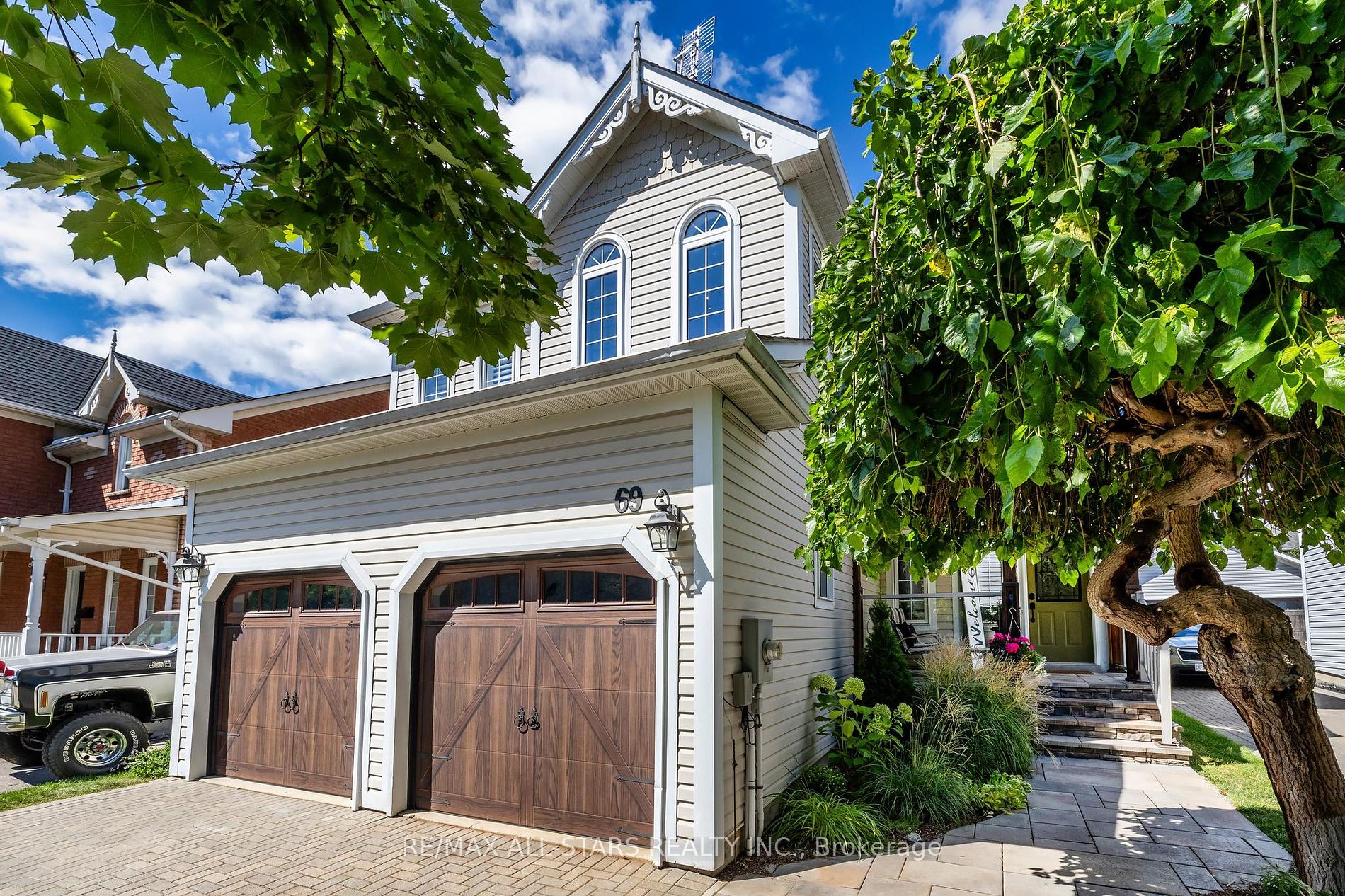
$999,900
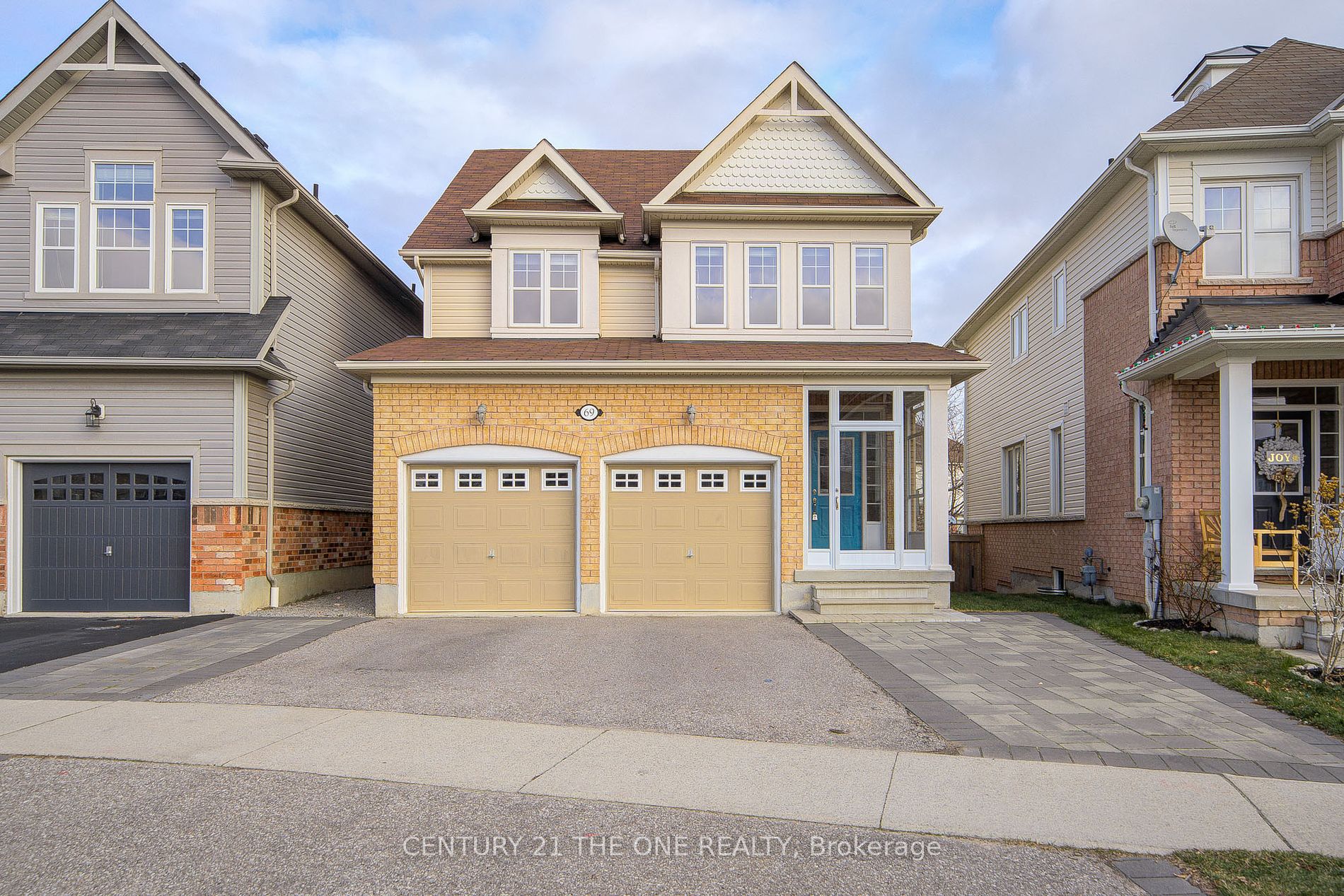
$1,080,000
